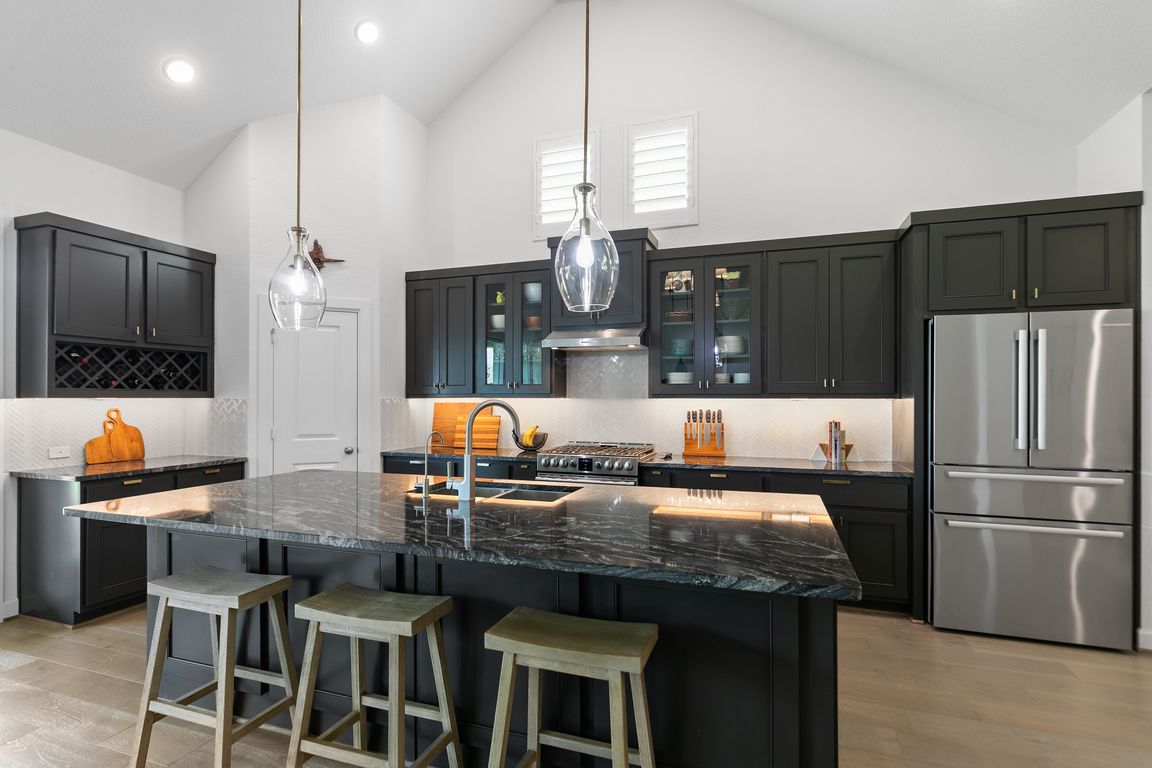
For salePrice cut: $15K (8/21)
$574,000
4beds
3,067sqft
10007 Golden Woods Dr, Missouri City, TX 77459
4beds
3,067sqft
Single family residence
Built in 2021
10,193 sqft
4 Attached garage spaces
$187 price/sqft
$1,548 annually HOA fee
What's special
Modern lightingRefined fireplaceContemporary cabinetryBuilt-in grillWhole home water filtrationOversized patioFormal dining room
Everything AND the kitchen sink! Over $160k in upgrades in this pristine home. Enter through a forged iron front door into an elegant, open layout featuring soaring ceilings, white oak flooring, modern lighting and plantation shutters. The chef’s kitchen impresses with natural stone countertops, large island with seating, contemporary cabinetry and ...
- 66 days
- on Zillow |
- 486 |
- 18 |
Source: HAR,MLS#: 95064634
Travel times
Kitchen
Living Room
Primary Bedroom
Zillow last checked: 7 hours ago
Listing updated: August 21, 2025 at 09:04am
Listed by:
David Doty TREC #0666167 281-770-5667,
Smart Listing Service
Source: HAR,MLS#: 95064634
Facts & features
Interior
Bedrooms & bathrooms
- Bedrooms: 4
- Bathrooms: 3
- Full bathrooms: 3
Rooms
- Room types: Den, Family Room, Media Room, Utility Room
Primary bathroom
- Features: Primary Bath: Double Sinks, Primary Bath: Separate Shower, Primary Bath: Soaking Tub, Secondary Bath(s): Shower Only, Secondary Bath(s): Tub/Shower Combo
Kitchen
- Features: Breakfast Bar, Kitchen Island, Kitchen open to Family Room, Pantry, Reverse Osmosis
Heating
- Natural Gas
Cooling
- Ceiling Fan(s), Electric
Appliances
- Included: Disposal, Dryer, Refrigerator, Washer, Water Softener, Gas Oven, Microwave, Gas Range, Dishwasher
- Laundry: Electric Dryer Hookup, Gas Dryer Hookup, Washer Hookup
Features
- High Ceilings, All Bedrooms Down, Primary Bed - 1st Floor, Split Plan, Walk-In Closet(s)
- Flooring: Carpet, Engineered Hardwood, Tile
- Doors: Insulated Doors
- Windows: Insulated/Low-E windows, Window Coverings
- Number of fireplaces: 1
- Fireplace features: Gas Log
Interior area
- Total structure area: 3,067
- Total interior livable area: 3,067 sqft
Video & virtual tour
Property
Parking
- Total spaces: 4
- Parking features: Attached, Oversized, Garage Door Opener, Double-Wide Driveway
- Attached garage spaces: 4
Features
- Stories: 1
- Patio & porch: Covered
- Exterior features: Outdoor Kitchen, Sprinkler System
- Fencing: Back Yard
Lot
- Size: 10,193.04 Square Feet
- Features: Subdivided, 0 Up To 1/4 Acre
Details
- Parcel number: 8119340020060907
Construction
Type & style
- Home type: SingleFamily
- Architectural style: Contemporary,Traditional
- Property subtype: Single Family Residence
Materials
- Brick, Stone
- Foundation: Slab
- Roof: Composition
Condition
- New construction: No
- Year built: 2021
Details
- Builder name: David Weekly
Utilities & green energy
- Water: Water District
Green energy
- Energy efficient items: Thermostat
Community & HOA
Community
- Subdivision: Sienna Plantation Sec 34a
HOA
- Has HOA: Yes
- Amenities included: Basketball Court, Dog Park, Fitness Center, Golf Course, Jogging Path, Park, Playground, Pool, Splash Pad, Sport Court, Tennis Court(s), Trail(s)
- HOA fee: $1,548 annually
Location
- Region: Missouri City
Financial & listing details
- Price per square foot: $187/sqft
- Tax assessed value: $603,348
- Annual tax amount: $17,325
- Date on market: 6/16/2025
- Listing terms: Cash,Conventional,FHA,VA Loan
- Exclusions: Wine Fridge
- Ownership: Full Ownership
- Road surface type: Concrete