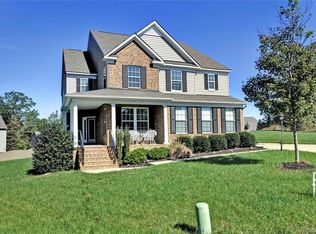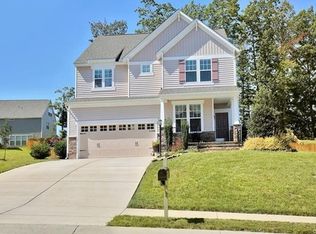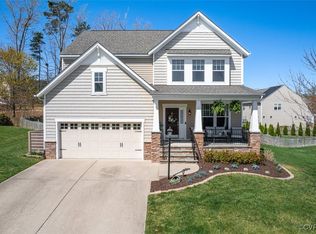Sold for $460,000 on 07/18/25
$460,000
10007 Lavenham Turn, Midlothian, VA 23112
3beds
2,367sqft
Single Family Residence
Built in 2013
0.49 Acres Lot
$466,500 Zestimate®
$194/sqft
$2,836 Estimated rent
Home value
$466,500
$439,000 - $499,000
$2,836/mo
Zestimate® history
Loading...
Owner options
Explore your selling options
What's special
You can't beat the combination of a wonderful home with an incredible floor plan located in the sought-after community of Collington! Located just minutes from top-rated schools, shopping, dining and major interstates. You will enjoy all of the premium amenities this beautifully landscaped neighborhood has to offer- walking trails, a clubhouse, pool and planned activities for the whole family. This spacious bright home with 9' ceilings on the first floor and hardwood floors throughout is situated on a small cul-de-sac that backs up to a wooded area. Upon entry you are greeted with a foyer and living room or use as a formal dining space-your choice. The Family Room/Kitchen area blends modern elegance with functional living, 9' Ceiling and loads of Windows that overlook a private rear yard. You will enjoy the Chef's Kitchen with a newer Gas Range, microwave and dishwasher plus a Samsung Fridge that conveys. You will love having your morning coffee in the morning Room open to the Kitchen with a door leading to your level rear yard and patio. An office area is located privately off the family area with half bath, coat closet and easy access to the two-car garage. Heading upstairs is a wonderful 14' X 12' loft area or a great space for a second family room. Next is the Primary Suite with an Elegant tray ceiling, ceiling fan, ensuite bath with soaking tub, shower and large double vanity. PLUS, a 10' X 7" walk in closet! On the other side of the loft area is the two additional upstairs bedrooms with a full bath conveniently located between the two bedrooms. Hall full bath has a double vanity and full-sized tub and shower. The 8' X 5' laundry room is perfectly located on this level with room for washer and dryer and Storage! With a true front porch for sitting and a large patio for entertaining situated on one of the larger homesites, this home has it all!! Make this beautiful house your HOME!
Zillow last checked: 8 hours ago
Listing updated: July 18, 2025 at 11:24am
Listed by:
Sharon Coleman (804)347-8193,
Long & Foster REALTORS,
Rick Stockel 804-218-3143,
Neumann & Dunn Real Estate
Bought with:
Rylan Spear, 0225215757
BHHS PenFed Realty
Source: CVRMLS,MLS#: 2515075 Originating MLS: Central Virginia Regional MLS
Originating MLS: Central Virginia Regional MLS
Facts & features
Interior
Bedrooms & bathrooms
- Bedrooms: 3
- Bathrooms: 3
- Full bathrooms: 2
- 1/2 bathrooms: 1
Primary bedroom
- Description: Spa Bath,Huge Walkin Closet, Tray Ceiling CF
- Level: Second
- Dimensions: 17.3 x 14.0
Bedroom 2
- Description: Hrdwd Flrs, Walk in Closet, CF
- Level: Second
- Dimensions: 11.3 x 11.4
Bedroom 3
- Description: Hrdwd Flrs, Closet, CF
- Level: Second
- Dimensions: 11.5 x 11.0
Additional room
- Description: Hrdwd Floor, CF , Upstairs Family Area
- Level: Second
- Dimensions: 14.2 x 12.7
Family room
- Description: Open to Kitchen & Morning Rm, Ceiling Fan
- Level: First
- Dimensions: 14.6 x 13.0
Foyer
- Description: Harwood, Crown moulding
- Level: First
- Dimensions: 13.2 x 8.3
Other
- Description: Tub & Shower
- Level: Second
Half bath
- Level: First
Kitchen
- Description: Stainless Appliances, Newer Gas Range, Pantry
- Level: First
- Dimensions: 21.0 x 11.0
Laundry
- Description: Washer and Dryer convey plus storage
- Level: Second
- Dimensions: 8.2 x 5.3
Living room
- Description: Hardwood, Crown Moulding, Ceiling Fan
- Level: First
- Dimensions: 10.11 x 10.3
Office
- Description: Off Fam Rm area, private home office
- Level: First
- Dimensions: 10.5 x 10.5
Sitting room
- Description: Open to Kitchen & Fam Rm, Door to Patio
- Level: First
- Dimensions: 11.5 x 9.8
Heating
- Forced Air, Natural Gas
Cooling
- Central Air, Heat Pump
Appliances
- Included: Dryer, Dishwasher, Gas Cooking, Disposal, Gas Water Heater, Microwave, Refrigerator, Washer
- Laundry: Washer Hookup, Dryer Hookup
Features
- Tray Ceiling(s), Ceiling Fan(s), Eat-in Kitchen, Granite Counters, Garden Tub/Roman Tub, High Ceilings, Bath in Primary Bedroom, Pantry, Recessed Lighting, Cable TV, Walk-In Closet(s)
- Flooring: Vinyl, Wood
- Windows: Thermal Windows
- Basement: Crawl Space
- Attic: Pull Down Stairs
Interior area
- Total interior livable area: 2,367 sqft
- Finished area above ground: 2,367
- Finished area below ground: 0
Property
Parking
- Total spaces: 2
- Parking features: Attached, Direct Access, Garage, Garage Door Opener, Oversized
- Attached garage spaces: 2
Features
- Levels: Two
- Stories: 2
- Patio & porch: Front Porch, Patio
- Pool features: None, Community
Lot
- Size: 0.49 Acres
- Features: Landscaped, Cul-De-Sac
Details
- Parcel number: 726661548000000
- Zoning description: R12
Construction
Type & style
- Home type: SingleFamily
- Architectural style: Two Story,Transitional
- Property subtype: Single Family Residence
Materials
- Drywall, Frame, Vinyl Siding
- Roof: Composition
Condition
- Resale
- New construction: No
- Year built: 2013
Utilities & green energy
- Sewer: Public Sewer
- Water: Public
Community & neighborhood
Community
- Community features: Basketball Court, Common Grounds/Area, Clubhouse, Community Pool, Home Owners Association, Playground, Pool, Trails/Paths
Location
- Region: Midlothian
- Subdivision: Collington
HOA & financial
HOA
- Has HOA: Yes
- HOA fee: $646 annually
- Amenities included: Landscaping, Management
- Services included: Association Management, Clubhouse, Common Areas, Pool(s), Recreation Facilities
Other
Other facts
- Ownership: Individuals
- Ownership type: Sole Proprietor
Price history
| Date | Event | Price |
|---|---|---|
| 7/18/2025 | Sold | $460,000+0%$194/sqft |
Source: | ||
| 6/9/2025 | Pending sale | $459,950$194/sqft |
Source: | ||
| 6/3/2025 | Listed for sale | $459,950+57.8%$194/sqft |
Source: | ||
| 5/24/2013 | Sold | $291,431$123/sqft |
Source: | ||
Public tax history
| Year | Property taxes | Tax assessment |
|---|---|---|
| 2025 | $3,533 +0.4% | $397,000 +1.5% |
| 2024 | $3,520 +17.2% | $391,100 +18.5% |
| 2023 | $3,003 -2.5% | $330,000 -1.4% |
Find assessor info on the county website
Neighborhood: 23112
Nearby schools
GreatSchools rating
- 6/10Spring Run Elementary SchoolGrades: PK-5Distance: 0.7 mi
- 4/10Bailey Bridge Middle SchoolGrades: 6-8Distance: 3.3 mi
- 4/10Manchester High SchoolGrades: 9-12Distance: 2.9 mi
Schools provided by the listing agent
- Elementary: Spring Run
- Middle: Bailey Bridge
- High: Manchester
Source: CVRMLS. This data may not be complete. We recommend contacting the local school district to confirm school assignments for this home.
Get a cash offer in 3 minutes
Find out how much your home could sell for in as little as 3 minutes with a no-obligation cash offer.
Estimated market value
$466,500
Get a cash offer in 3 minutes
Find out how much your home could sell for in as little as 3 minutes with a no-obligation cash offer.
Estimated market value
$466,500


