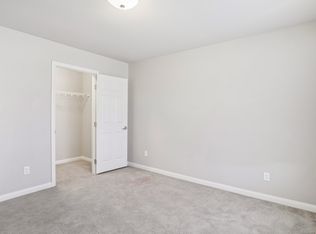This stunning 4,500 sq ft Toll Brothers home sits in the gated Madera community at Mountain's Edge! Offering luxury living at its finest. With an open-concept floor plan and upgrades throughout, it's perfect for both comfort & entertaining. The spacious family room features a custom radius wall with built-ins, a fireplace, hardwood floors & a wine fridge. The chef's kitchen includes custom cabinetry, granite countertops, double oven, SS appliances, and a large island with breakfast bar. The oversized primary suite offers a fireplace, spa-style bathroom with dual sinks, makeup vanity, and generous walk-in closets. Upstairs guest bedrooms each feature en-suite bathrooms for added privacy. The backyard boasts lush landscaping, a covered patio, built-in BBQ, outdoor fireplace, sparkling pool & spa, and a putting green area! With a 3-car garage, this home has it all. Don't miss your chance to own a slice of luxury in one of Mountain's Edge's premier communities.
The data relating to real estate for sale on this web site comes in part from the INTERNET DATA EXCHANGE Program of the Greater Las Vegas Association of REALTORS MLS. Real estate listings held by brokerage firms other than this site owner are marked with the IDX logo.
Information is deemed reliable but not guaranteed.
Copyright 2022 of the Greater Las Vegas Association of REALTORS MLS. All rights reserved.
House for rent
$4,450/mo
10008 Peak Lookout St, Las Vegas, NV 89178
5beds
4,549sqft
Price may not include required fees and charges.
Singlefamily
Available now
Cats, dogs OK
Central air, electric, ceiling fan
In unit laundry
3 Attached garage spaces parking
Fireplace
What's special
Sparkling pool and spaPutting green areaCovered patioOversized primary suiteOutdoor fireplaceBackyard boasts lush landscapingHardwood floors
- 29 days
- on Zillow |
- -- |
- -- |
Travel times
Add up to $600/yr to your down payment
Consider a first-time homebuyer savings account designed to grow your down payment with up to a 6% match & 4.15% APY.
Facts & features
Interior
Bedrooms & bathrooms
- Bedrooms: 5
- Bathrooms: 5
- Full bathrooms: 3
- 3/4 bathrooms: 1
- 1/2 bathrooms: 1
Heating
- Fireplace
Cooling
- Central Air, Electric, Ceiling Fan
Appliances
- Included: Dishwasher, Disposal, Dryer, Microwave, Oven, Refrigerator, Stove, Washer
- Laundry: In Unit
Features
- Bedroom on Main Level, Ceiling Fan(s), Primary Downstairs, Window Treatments
- Flooring: Carpet, Hardwood, Tile
- Has fireplace: Yes
Interior area
- Total interior livable area: 4,549 sqft
Property
Parking
- Total spaces: 3
- Parking features: Attached, Garage, Private, Covered
- Has attached garage: Yes
- Details: Contact manager
Features
- Stories: 2
- Exterior features: Architecture Style: Two Story, Attached, Barbecue, Basketball Court, Bedroom on Main Level, Ceiling Fan(s), Fire Sprinkler System, Garage, Garage Door Opener, Gas Water Heater, Gated, Inside Entrance, Jogging Path, Park, Pickleball, Playground, Primary Downstairs, Private, Water Heater, Water Softener Owned, Window Treatments
- Has private pool: Yes
- Has spa: Yes
- Spa features: Hottub Spa
Details
- Parcel number: 17627210031
Construction
Type & style
- Home type: SingleFamily
- Property subtype: SingleFamily
Condition
- Year built: 2006
Community & HOA
Community
- Features: Playground
- Security: Gated Community
HOA
- Amenities included: Basketball Court, Pool
Location
- Region: Las Vegas
Financial & listing details
- Lease term: 12 Months
Price history
| Date | Event | Price |
|---|---|---|
| 7/25/2025 | Price change | $4,450-6.3%$1/sqft |
Source: LVR #2698963 | ||
| 7/8/2025 | Listed for rent | $4,750$1/sqft |
Source: LVR #2698963 | ||
| 5/5/2025 | Sold | $1,100,000-4.3%$242/sqft |
Source: | ||
| 4/4/2025 | Pending sale | $1,149,000$253/sqft |
Source: | ||
| 2/26/2025 | Listed for sale | $1,149,000+198.4%$253/sqft |
Source: | ||
![[object Object]](https://photos.zillowstatic.com/fp/53a52dfd45baca22d73b3a82c1fea32e-p_i.jpg)
