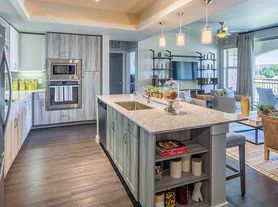Welcome to this beautiful 3-bedroom, 2-bath home located in the highly sought-after Tehama Ridge subdivision. Nestled in a vibrant community that features a COMMUNITY POOL, PARKS, BASKETBALL COURT, and PLAYGROUNDS; this home offers comfort, convenience, and lifestyle all in one.
Step inside to discover a spacious, open floor plan with soaring ceilings in the living area, a cozy gas fireplace, and BRAND-NEW FLOORING/CARPETS that adds warmth and style. The kitchen is open to the living and dining areas, perfect for entertaining, and features ample counter space and cabinetry for the home chef.
The large primary suite provides a relaxing retreat with plenty of space and natural light. The secondary bedrooms are generously sized and share a well-appointed second bathroom, ideal for family or guests. Outside, enjoy your covered patio and private backyard perfect for outdoor dining or relaxing evenings. The home also includes a sprinkler system for easy lawn care.
Located just minutes from Alliance Town Center, HEB, Costco, and major highways like I-35W, commuting and shopping are a breeze. All of this within the Northwest ISD school district!
Agents, please provide your clients with the Application and Application Instructions in MLS Documents. Non-refundable pet fee is $500. If pet is over 25 pounds, please text the agent prior to showing for approval. No smoking in property.
House for rent
$2,150/mo
10008 Tulare Ln, Fort Worth, TX 76177
3beds
1,612sqft
Price may not include required fees and charges.
Single family residence
Available now
Cats, small dogs OK
Central air
Hookups laundry
Attached garage parking
-- Heating
What's special
Basketball courtCozy gas fireplacePrivate backyardOpen floor planNatural lightCovered patioSoaring ceilings
- 3 days |
- -- |
- -- |
Travel times
Renting now? Get $1,000 closer to owning
Unlock a $400 renter bonus, plus up to a $600 savings match when you open a Foyer+ account.
Offers by Foyer; terms for both apply. Details on landing page.
Facts & features
Interior
Bedrooms & bathrooms
- Bedrooms: 3
- Bathrooms: 2
- Full bathrooms: 2
Cooling
- Central Air
Appliances
- Included: Dishwasher, Microwave, Oven, WD Hookup
- Laundry: Hookups
Features
- WD Hookup
- Flooring: Carpet, Hardwood, Tile
Interior area
- Total interior livable area: 1,612 sqft
Property
Parking
- Parking features: Attached
- Has attached garage: Yes
- Details: Contact manager
Features
- Exterior features: Community Park
Details
- Parcel number: 40956105
Construction
Type & style
- Home type: SingleFamily
- Property subtype: Single Family Residence
Community & HOA
Community
- Features: Playground
Location
- Region: Fort Worth
Financial & listing details
- Lease term: 1 Year
Price history
| Date | Event | Price |
|---|---|---|
| 10/4/2025 | Listed for rent | $2,150+47.3%$1/sqft |
Source: Zillow Rentals | ||
| 11/25/2016 | Listing removed | $1,460+6.2%$1/sqft |
Source: Sunet Group #13490462 | ||
| 4/10/2014 | Listing removed | $1,375$1/sqft |
Source: Sunet Group #12115327 | ||
| 4/2/2014 | Listed for rent | $1,375+1.9%$1/sqft |
Source: Sunet Group #12115327 | ||
| 4/2/2013 | Listing removed | $1,350$1/sqft |
Source: RE/MAX HiNet All Cities #11914609 | ||
