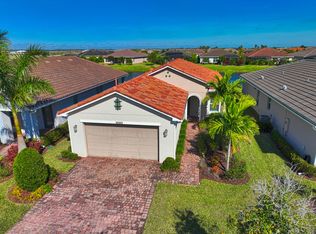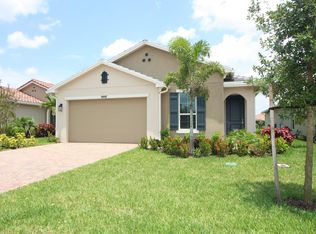Sold for $347,500 on 12/10/25
$347,500
10009 SW Trumpet Tree Circle, Port Saint Lucie, FL 34987
2beds
1,748sqft
Single Family Residence
Built in 2018
5,401 Square Feet Lot
$335,600 Zestimate®
$199/sqft
$2,662 Estimated rent
Home value
$335,600
$319,000 - $352,000
$2,662/mo
Zestimate® history
Loading...
Owner options
Explore your selling options
What's special
Discover the perfect 55+ retreat in this stunning Caladesi model, offering 2 bedrooms + den and an inviting open-concept design. The spacious kitchen features a large island, upgraded appliances, a gas stove, granite countertops, and elegant pendant lighting. Relax on your private patio with breathtaking lake views, perfect for enjoying your morning coffee as the sun rises. The primary suite offers serene lake views, an upgraded ensuite with upgraded glass shower, and a spacious walk-in closet. Located near top shopping, dining, healthcare, and outdoor recreation, Vitalia provides easy access to everything you need. Enjoy resort-style amenities, including a luxurious pool, pickleball & tennis courts, and a stunning clubhouse with fitness facilities and more.
Zillow last checked: 8 hours ago
Listing updated: December 11, 2025 at 05:39am
Listed by:
Crystal Michelle Cardenas PA 561-801-1165,
Southern Key Realty
Bought with:
Shanna Neece
RE/MAX Gold
Source: BeachesMLS,MLS#: RX-11122378 Originating MLS: Beaches MLS
Originating MLS: Beaches MLS
Facts & features
Interior
Bedrooms & bathrooms
- Bedrooms: 2
- Bathrooms: 2
- Full bathrooms: 2
Primary bedroom
- Level: M
- Area: 224 Square Feet
- Dimensions: 14 x 16
Bedroom 2
- Level: M
- Area: 132 Square Feet
- Dimensions: 11 x 12
Den
- Level: M
- Area: 100 Square Feet
- Dimensions: 10 x 10
Kitchen
- Level: M
- Area: 270 Square Feet
- Dimensions: 15 x 18
Living room
- Level: M
- Area: 272 Square Feet
- Dimensions: 16 x 17
Heating
- Central
Cooling
- Ceiling Fan(s), Central Air
Appliances
- Included: Disposal, Dryer, Microwave, Gas Range, Refrigerator, Washer, Electric Water Heater, Gas Water Heater
- Laundry: Inside
Features
- Entry Lvl Lvng Area, Entrance Foyer, Kitchen Island, Pantry, Split Bedroom, Volume Ceiling, Walk-In Closet(s)
- Flooring: Carpet, Tile
- Windows: Blinds, Impact Glass (Complete)
Interior area
- Total structure area: 2,445
- Total interior livable area: 1,748 sqft
Property
Parking
- Total spaces: 2
- Parking features: Driveway, Garage - Attached, Auto Garage Open, Commercial Vehicles Prohibited
- Attached garage spaces: 2
- Has uncovered spaces: Yes
Features
- Stories: 1
- Patio & porch: Covered Patio
- Exterior features: Auto Sprinkler, Tennis Court(s), Zoned Sprinkler
- Pool features: Community
- Spa features: Community
- Fencing: Fenced
- Has view: Yes
- View description: Lake
- Has water view: Yes
- Water view: Lake
- Waterfront features: Lake Front
Lot
- Size: 5,401 sqft
- Features: < 1/4 Acre, Sidewalks, West of US-1
Details
- Parcel number: 430580000750000
- Zoning: PUD
Construction
Type & style
- Home type: SingleFamily
- Architectural style: Ranch,Traditional
- Property subtype: Single Family Residence
Materials
- CBS
- Roof: Barrel
Condition
- Resale
- New construction: No
- Year built: 2018
Details
- Builder model: Caladesi
Utilities & green energy
- Gas: Gas Natural
- Sewer: Public Sewer
- Water: Public
- Utilities for property: Cable Connected, Natural Gas Connected, Underground Utilities
Community & neighborhood
Security
- Security features: Gated with Guard
Community
- Community features: Billiards, Bocce Ball, Clubhouse, Community Room, Fitness Center, Game Room, Internet Included, Library, Manager on Site, Pickleball, Picnic Area, Putting Green, Shuffleboard, Street Lights, Tennis Court(s), Gated
Senior living
- Senior community: Yes
Location
- Region: Port Saint Lucie
- Subdivision: Tradition Plat No. 75
HOA & financial
HOA
- Has HOA: Yes
- HOA fee: $584 monthly
- Services included: Cable TV, Common Areas, Common R.E. Tax, Maintenance Grounds, Management Fees, Manager, Recrtnal Facility, Reserve Funds, Security
Other fees
- Application fee: $0
Other
Other facts
- Listing terms: Cash,Conventional,FHA,VA Loan
Price history
| Date | Event | Price |
|---|---|---|
| 12/10/2025 | Sold | $347,500$199/sqft |
Source: | ||
| 10/8/2025 | Price change | $347,500-12%$199/sqft |
Source: | ||
| 9/9/2025 | Listed for sale | $395,000$226/sqft |
Source: | ||
| 8/30/2025 | Listing removed | $395,000$226/sqft |
Source: | ||
| 8/1/2025 | Price change | $395,000-3.7%$226/sqft |
Source: | ||
Public tax history
| Year | Property taxes | Tax assessment |
|---|---|---|
| 2024 | $4,843 +2% | $183,387 +3% |
| 2023 | $4,747 +3.5% | $178,046 +3% |
| 2022 | $4,586 +4.7% | $172,861 +3% |
Find assessor info on the county website
Neighborhood: Tradition
Nearby schools
GreatSchools rating
- 7/10Allapattah Flats K-8Grades: PK-8Distance: 3.3 mi
- 3/10St. Lucie West Centennial High SchoolGrades: PK,9-12Distance: 4.6 mi
- 5/10Manatee Academy K-8Grades: K-8Distance: 3.8 mi
Get a cash offer in 3 minutes
Find out how much your home could sell for in as little as 3 minutes with a no-obligation cash offer.
Estimated market value
$335,600
Get a cash offer in 3 minutes
Find out how much your home could sell for in as little as 3 minutes with a no-obligation cash offer.
Estimated market value
$335,600

