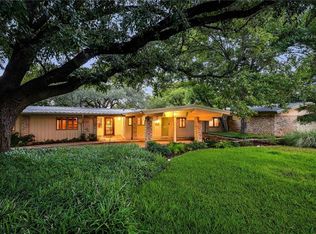This exceptional home, constructed by Rivendale Homes, represents an unprecedented level of architectural and design excellence - Located in the heart of the Zilker neighborhood, this new home offers convenience and luxury just minutes from Downtown Austin, and a short walk away from Barton Springs & Zilker Park. This masterpiece offers unparalleled performance from Windows, to insulation, HVAC, water heating and appliances, this home was designed and built for maximum efficiency. The home features 4 Bed, 3.5 Bath, over 3,400 SqFt of living space sitting on .2583-acre.
This property is off market, which means it's not currently listed for sale or rent on Zillow. This may be different from what's available on other websites or public sources.


