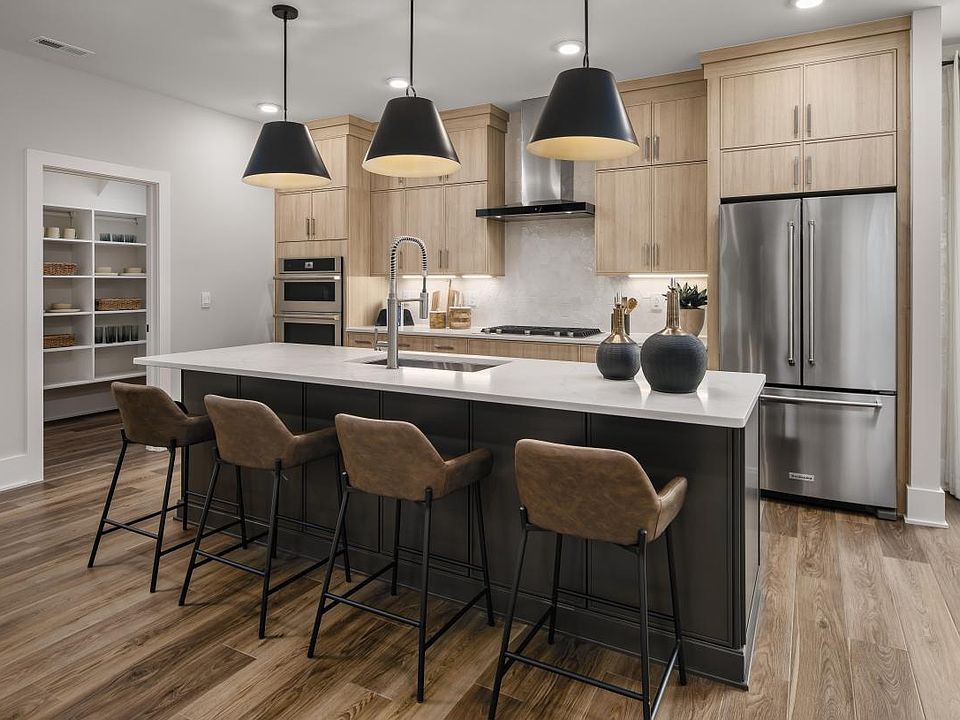The Salinger s welcoming foyer opens immediately to a bright flex room and reveals views to the splendid great room with access to a desirable covered patio. Defining the well-designed kitchen is a spacious casual dining area, a large center island with breakfast bar, plenty of counter and cabinet space, and a roomy walk-in pantry. The elegant primary bedroom suite is highlighted by an ample walk-in closet and a gracious primary bath with dual vanities, a large luxe shower with seat, and a private water closet. Two of the large secondary bedrooms, one with walk-in closet, the other with a sizable closet, share a hall bath. A third secondary bedroom features a walk-in closet and a private bath. Additional highlights include a generous loft, easily accessible second-floor laundry, a powder room, and plenty of extra storage. Disclaimer: Photos are images only and should not be relied upon to confirm applicable features.
New construction
$629,000
1001 Broadbridge Ln, Knightdale, NC 27545
4beds
2,615sqft
Single Family Residence
Built in 2025
-- sqft lot
$619,100 Zestimate®
$241/sqft
$-- HOA
Newly built
No waiting required — this home is brand new and ready for you to move in.
What's special
Desirable covered patioGenerous loftBright flex roomSpacious casual dining areaSecond-floor laundryHall bathWelcoming foyer
This home is based on the Sallinger plan.
- 57 days |
- 99 |
- 5 |
Zillow last checked: November 18, 2025 at 05:30am
Listing updated: November 18, 2025 at 05:30am
Listed by:
Toll Brothers
Source: Toll Brothers Inc.
Travel times
Facts & features
Interior
Bedrooms & bathrooms
- Bedrooms: 4
- Bathrooms: 4
- Full bathrooms: 3
- 1/2 bathrooms: 1
Interior area
- Total interior livable area: 2,615 sqft
Video & virtual tour
Property
Parking
- Total spaces: 2
- Parking features: Garage
- Garage spaces: 2
Features
- Levels: 2.0
- Stories: 2
Construction
Type & style
- Home type: SingleFamily
- Property subtype: Single Family Residence
Condition
- New Construction
- New construction: Yes
- Year built: 2025
Details
- Builder name: Toll Brothers
Community & HOA
Community
- Subdivision: Forestville Village by Toll Brothers - Hemlock Collection
Location
- Region: Knightdale
Financial & listing details
- Price per square foot: $241/sqft
- Date on market: 9/24/2025
About the community
PoolPlayground
Forestville Village by Toll Brothers - Hemlock Collection features spacious new single-family homes in in Knightdale, North Carolina. This peaceful community offers luxurious home designs ranging from 1,835 2,620 square feet, 3 to 5 bedrooms, 2.5 to 4 baths, 2-car garages, and the ability to personalize all the important details at the Toll Brothers Design Studio. Enjoy access to amenities including a pool, cabana, playground, and serene trails. With a desirable Knightdale location allowing easy access to downtown Raleigh and Wake Forest, this wonderful new home community is close to great schools and everyday conveniences. Home price does not include any home site premium.

917 Parkfront Dr, Knightdale, NC 27545
Source: Toll Brothers Inc.
