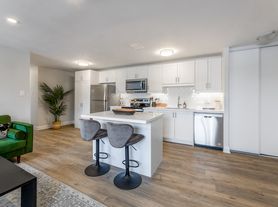Welcome to The Lansdowne, an elegant, low-rise 7-storey boutique building located in one of Mississauga's most desirable communities. This exceptional 2-bedroom, 2-bathroom suite offers over 1,000 square feet of bright, well-designed living space. Ultimate Privacy: The sought-after split-bedroom floor plan separates the two large suites by the living area. Renovated Kitchen: Enjoy a modern, fully-equipped kitchen with granite countertops, stainless steel appliances, soft-close cabinetry, and ample storage space. Premium Finishes: Stylish upgrades include quality laminate flooring, modern light fixtures, elegant California shutters, and updated bathrooms. Convenience: In-suite laundry, 1 dedicated parking space (P2-53), and 1 storage locker (5-89) are included.All-Inclusive Rent & Amenities: Your rent includes almost all major utilities: Heat, Hydro, Water, and A/C are covered, simplifying your monthly budget! Enjoy fantastic building amenities:Indoor Pool, Sauna, and Gym, Party Room and Guest Suite, Hobby/Workshop Room, Ample visitor parking and beautifully maintained, pet-friendly grounds. Transit at Your Door: Mississauga bus stop right in front with a direct route to the subway. Commuter Hub: Only 3 minutes to Cooksville GO Station. Quick access to Highways 403, 401, QEW, and 407. Walkable: Steps to parks, top-rated schools (Hawthorne PS, The Woodlands SS), Huron Park Recreation Centre, shopping, and dining. Close proximity to UTM. This spacious, private, and fully-upgraded suite is perfect for those seeking comfort and unparalleled convenience.
Apartment for rent
C$2,900/mo
1001 Cedarglen Gate UNIT 423, Mississauga, ON L5C 4R2
2beds
Price may not include required fees and charges.
Apartment
Available now
Central air
In unit laundry
1 Parking space parking
Natural gas, forced air
What's special
Stainless steel appliancesSoft-close cabinetryAmple storage spaceQuality laminate flooringModern light fixturesElegant california shuttersUpdated bathrooms
- 18 hours |
- -- |
- -- |
Travel times
Facts & features
Interior
Bedrooms & bathrooms
- Bedrooms: 2
- Bathrooms: 2
- Full bathrooms: 2
Heating
- Natural Gas, Forced Air
Cooling
- Central Air
Appliances
- Included: Dryer, Washer
- Laundry: In Unit, In-Suite Laundry
Features
- Sauna
Property
Parking
- Total spaces: 1
- Details: Contact manager
Features
- Exterior features: All Inclusive included in rent, Exercise Room, Guest Suites, Heating system: Forced Air, Heating: Gas, In-Suite Laundry, Indoor Pool, PCC, Party Room/Meeting Room, Sauna, Visitor Parking
- Spa features: Sauna
Details
- Parcel number: 194590090
Construction
Type & style
- Home type: Apartment
- Property subtype: Apartment
Community & HOA
Community
- Features: Pool
HOA
- Amenities included: Pool, Sauna
Location
- Region: Mississauga
Financial & listing details
- Lease term: Contact For Details
Price history
Price history is unavailable.
Neighborhood: Erindale
There are 4 available units in this apartment building
