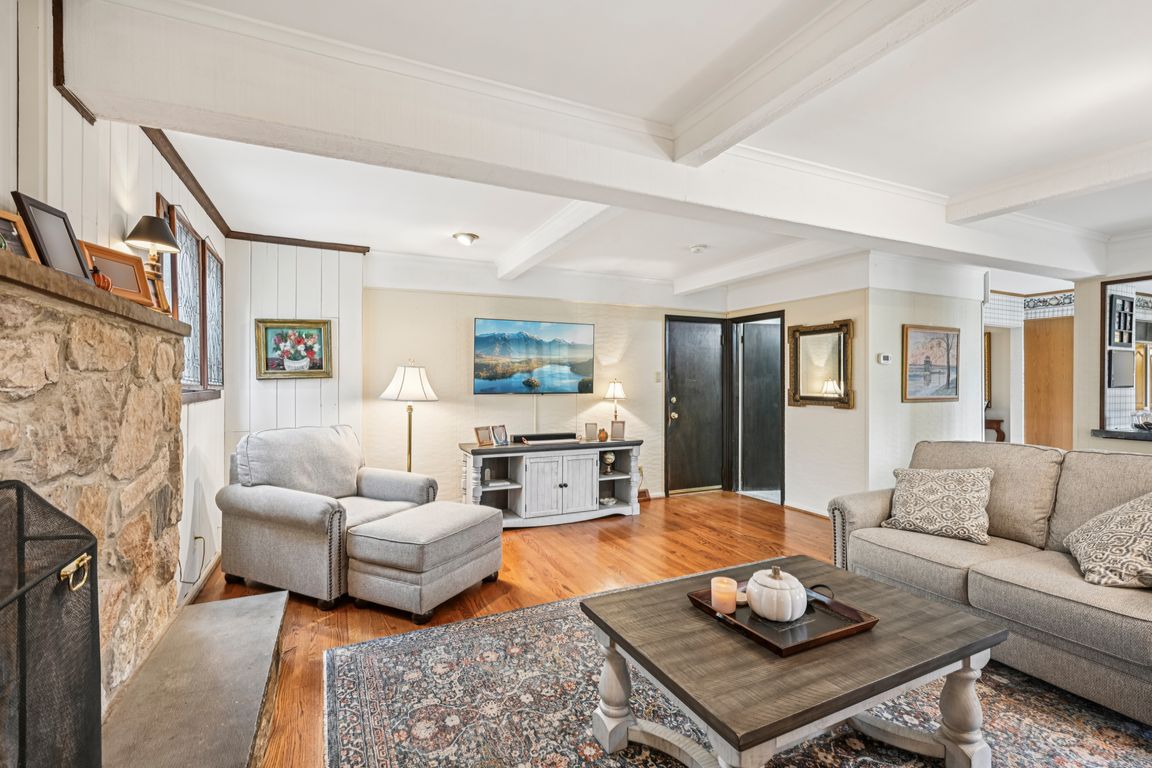Open: Sat 1pm-3pm

For sale
$695,000
5beds
2,808sqft
1001 Cherry Ln, Cinnaminson, NJ 08077
5beds
2,808sqft
Single family residence
Built in 1970
0.34 Acres
2 Attached garage spaces
$248 price/sqft
What's special
Full finished basementHardwood floorsFormal dining roomFamily roomSub-zero refrigerator
Welcome to this desirable home in Country Club Estates. This 5 Bedroom,2.5 Bath Colonial with a Full Finished Basement, 2 Car Garage and a block away from Riverton Country Club. The Formal Living Room has a Fireplace and Hardwood Floors opens to a Formal Dining Room featuring Hardwood Floors. ...
- 2 days |
- 615 |
- 18 |
Likely to sell faster than
Source: Bright MLS,MLS#: NJBL2095816
Travel times
Family Room
Kitchen
Primary Bedroom
Zillow last checked: 7 hours ago
Listing updated: October 02, 2025 at 03:44am
Listed by:
Dolores Casella 856-912-1717,
EXP Realty, LLC
Source: Bright MLS,MLS#: NJBL2095816
Facts & features
Interior
Bedrooms & bathrooms
- Bedrooms: 5
- Bathrooms: 3
- Full bathrooms: 2
- 1/2 bathrooms: 1
- Main level bathrooms: 1
Basement
- Area: 0
Heating
- Forced Air, Natural Gas
Cooling
- Attic Fan, Central Air, Electric
Appliances
- Included: Gas Water Heater
- Laundry: Upper Level
Features
- Attic/House Fan, Attic, Butlers Pantry, Family Room Off Kitchen, Floor Plan - Traditional, Formal/Separate Dining Room, Eat-in Kitchen, Pantry, Walk-In Closet(s)
- Flooring: Carpet, Ceramic Tile, Hardwood, Wood
- Doors: Double Entry
- Windows: Bay/Bow
- Basement: Full,Finished,Sump Pump
- Number of fireplaces: 2
- Fireplace features: Brick, Wood Burning, Screen
Interior area
- Total structure area: 2,808
- Total interior livable area: 2,808 sqft
- Finished area above ground: 2,808
- Finished area below ground: 0
Property
Parking
- Total spaces: 2
- Parking features: Garage Faces Side, Garage Door Opener, Driveway, Attached
- Attached garage spaces: 2
- Has uncovered spaces: Yes
Accessibility
- Accessibility features: None
Features
- Levels: Two
- Stories: 2
- Exterior features: Underground Lawn Sprinkler, Barbecue
- Pool features: None
Lot
- Size: 0.34 Acres
- Dimensions: 100.00 x 150.00
Details
- Additional structures: Above Grade, Below Grade
- Parcel number: 080110900001 03
- Zoning: RESIDENTIAL
- Special conditions: Standard
Construction
Type & style
- Home type: SingleFamily
- Architectural style: Colonial,Traditional
- Property subtype: Single Family Residence
Materials
- Aluminum Siding
- Foundation: Brick/Mortar
- Roof: Shingle
Condition
- Good
- New construction: No
- Year built: 1970
Utilities & green energy
- Electric: 200+ Amp Service
- Sewer: Public Sewer
- Water: Public
- Utilities for property: Cable Connected
Community & HOA
Community
- Security: Fire Sprinkler System
- Subdivision: None Available
HOA
- Has HOA: No
Location
- Region: Cinnaminson
- Municipality: CINNAMINSON TWP
Financial & listing details
- Price per square foot: $248/sqft
- Tax assessed value: $307,900
- Annual tax amount: $11,726
- Date on market: 10/1/2025
- Listing agreement: Exclusive Right To Sell
- Listing terms: Conventional,Cash,FHA,VA Loan
- Exclusions: Personal Belongings
- Ownership: Fee Simple