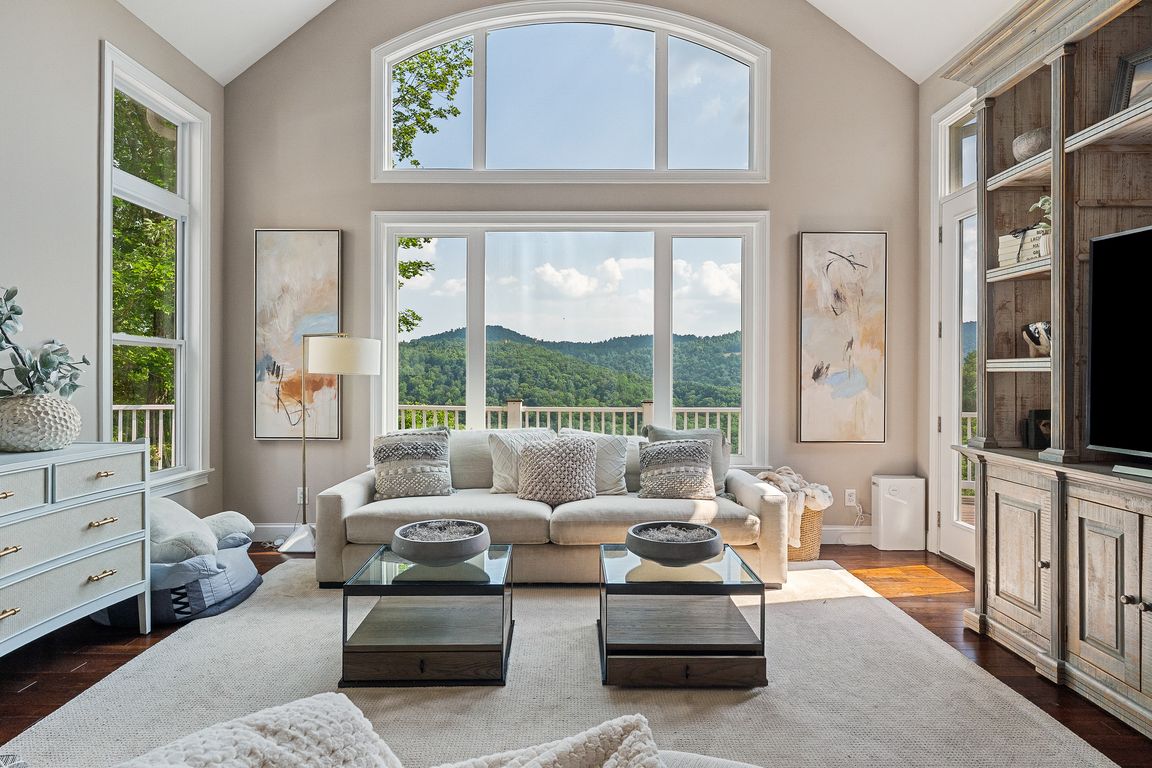
Accepting backups
$1,680,000
6beds
9,600sqft
1001 Cornerstone Pkwy, Allons, TN 38541
6beds
9,600sqft
Site built
Built in 2010
2.26 Acres
6 Attached garage spaces
$175 price/sqft
What's special
From the moment you step through the grand mahogany front door, you'll feel the craftsmanship and care poured into this custom-built home. The main level offers a balance of formal and casual living & dining spaces that flows effortlessly into the well-appointed kitchen. A light-filled sunroom with sliding glass doors all ...
- 78 days
- on Zillow |
- 855 |
- 24 |
Source: UCMLS,MLS#: 237017
Travel times
Formal Living
Casual Living
Kitchen
Formal Dining
Casual Dining
Primary Bedroom
Primary Bathroom
Primary Closet
Sunroom
Main Level Deck
Upstairs Flex Space
Upstairs Office Space
Upstairs Bed & Bath
Main Level Bedroom
Main Level Bathroom
Main Level Bedroom
Entertainment Space
Theatre Room
Home Gym
Downstairs Bed & Bath
Exterior Front
Exterior Back
Aerial
Garage
Zillow last checked: 8 hours ago
Listing updated: August 12, 2025 at 07:27am
Listed by:
Amber Flynn-Jared,
The Real Estate Collective 931-559-9500,
Morgan Tinsley,
The Real Estate Collective
Source: UCMLS,MLS#: 237017
Facts & features
Interior
Bedrooms & bathrooms
- Bedrooms: 6
- Bathrooms: 8
- Full bathrooms: 5
- Partial bathrooms: 3
Heating
- Electric, Propane, Central, Heat Pump
Cooling
- Central Air
Appliances
- Included: Dishwasher, Electric Oven, Refrigerator, Electric Range, Microwave, Gas Water Heater
- Laundry: Main Level
Features
- Wet Bar, Ceiling Fan(s), Vaulted Ceiling(s), Walk-In Closet(s), Central Vacuum
- Windows: Double Pane Windows, Blinds, Drapes
- Basement: Full,Concrete,Block,Walk-Out Access,Finished
- Number of fireplaces: 2
- Fireplace features: Two, Gas Log, Wood Burning Stove, Living Room, Family Room
Interior area
- Total structure area: 9,600
- Total interior livable area: 9,600 sqft
Video & virtual tour
Property
Parking
- Total spaces: 6
- Parking features: Driveway, Attached, Garage
- Has attached garage: Yes
- Covered spaces: 6
- Has uncovered spaces: Yes
Features
- Levels: Two
- Patio & porch: Porch, Covered, Patio, Deck, Stoop, Sunroom
- Exterior features: Balcony
- Has spa: Yes
- Spa features: Bath
- Has view: Yes
- View description: Dale Hollow Lake
- Has water view: Yes
- Water view: Dale Hollow Lake
- Waterfront features: Dale Hollow Lake, Waterfront, Pond
Lot
- Size: 2.26 Acres
- Dimensions: 2.26 ac
- Features: Wooded, Waterfront, Views, Trees
Details
- Parcel number: 016.15
Construction
Type & style
- Home type: SingleFamily
- Property subtype: Site Built
Materials
- Brick, Stone, HardiPlank Type, Frame
- Roof: Composition
Condition
- Year built: 2010
Utilities & green energy
- Electric: Circuit Breakers
- Gas: Tank Rented
- Sewer: Public Sewer
- Water: Utility District
- Utilities for property: Propane, Cable Connected
Community & HOA
Community
- Security: Smoke Detector(s), Security System
- Subdivision: Cornerstone West Point
Location
- Region: Allons
Financial & listing details
- Price per square foot: $175/sqft
- Tax assessed value: $1,253,100
- Annual tax amount: $7,044
- Date on market: 6/4/2025
- Road surface type: Paved