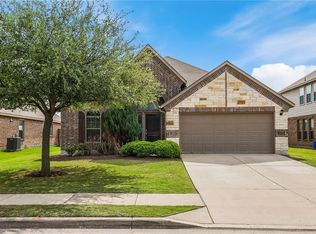Welcome to this beautifully maintained two-story home, ideally situated on a spacious corner lot in a quiet cul-de-sac within the highly sought-after Villas at Star Ranch community. This inviting residence offers an open and airy main level with soaring ceilings and abundant natural light throughout. The kitchen features granite countertops and overlooks the generous living area perfect for entertaining or relaxing with family. Upstairs, you'll find three well- appointed bedrooms, including a spacious primary suite with a luxurious ensuite bath featuring dual vanities, an oversized walk-in shower, and a large walk-in closet. The two secondary bedrooms are generously sized and share a full bathroom with a shower/tub combo. The convenient upstairs laundry room adds to the home's thoughtful layout. Step outside to enjoy the fully fenced backyard, complete with a covered patio and ample space to play or unwind on the oversized lot. Residents of Villas at Star Ranch enjoy access to fantastic amenities, including a community pool, park, and nearby golf course. Ideally located just 10 minutes from Hutto, less than 15 minutes from Round Rock, and under 30 minutes from downtown Austin, this home offers the perfect blend of comfort, convenience, and community.
House for rent
$2,175/mo
1001 Danish Cv, Hutto, TX 78634
3beds
1,855sqft
Price may not include required fees and charges.
Singlefamily
Available now
Cats, dogs OK
Central air, electric, ceiling fan
In unit laundry
4 Attached garage spaces parking
Natural gas, central
What's special
- 67 days
- on Zillow |
- -- |
- -- |
Travel times
Looking to buy when your lease ends?
See how you can grow your down payment with up to a 6% match & 4.15% APY.
Facts & features
Interior
Bedrooms & bathrooms
- Bedrooms: 3
- Bathrooms: 3
- Full bathrooms: 2
- 1/2 bathrooms: 1
Heating
- Natural Gas, Central
Cooling
- Central Air, Electric, Ceiling Fan
Appliances
- Included: Dishwasher, Disposal, Range
- Laundry: In Unit, Inside, Laundry Room, Upper Level
Features
- Breakfast Bar, Ceiling Fan(s), Granite Counters, High Ceilings, Open Floorplan, Pantry, Recessed Lighting, Walk In Closet
- Flooring: Carpet, Laminate
Interior area
- Total interior livable area: 1,855 sqft
Property
Parking
- Total spaces: 4
- Parking features: Attached, Driveway, Covered
- Has attached garage: Yes
- Details: Contact manager
Features
- Stories: 2
- Exterior features: Contact manager
Details
- Parcel number: R14250300000001
Construction
Type & style
- Home type: SingleFamily
- Property subtype: SingleFamily
Materials
- Roof: Composition,Shake Shingle
Condition
- Year built: 2018
Community & HOA
Community
- Features: Playground
Location
- Region: Hutto
Financial & listing details
- Lease term: 12 Months
Price history
| Date | Event | Price |
|---|---|---|
| 8/11/2025 | Price change | $2,175-1.1%$1/sqft |
Source: Unlock MLS #4441037 | ||
| 7/17/2025 | Price change | $2,200-2.2%$1/sqft |
Source: Unlock MLS #4441037 | ||
| 6/20/2025 | Listing removed | $355,000$191/sqft |
Source: | ||
| 6/20/2025 | Listed for rent | $2,250$1/sqft |
Source: Unlock MLS #4441037 | ||
| 6/5/2025 | Listed for sale | $355,000$191/sqft |
Source: | ||
![[object Object]](https://photos.zillowstatic.com/fp/d370e1e0ac63069ab4e8847a8e2b9de6-p_i.jpg)
