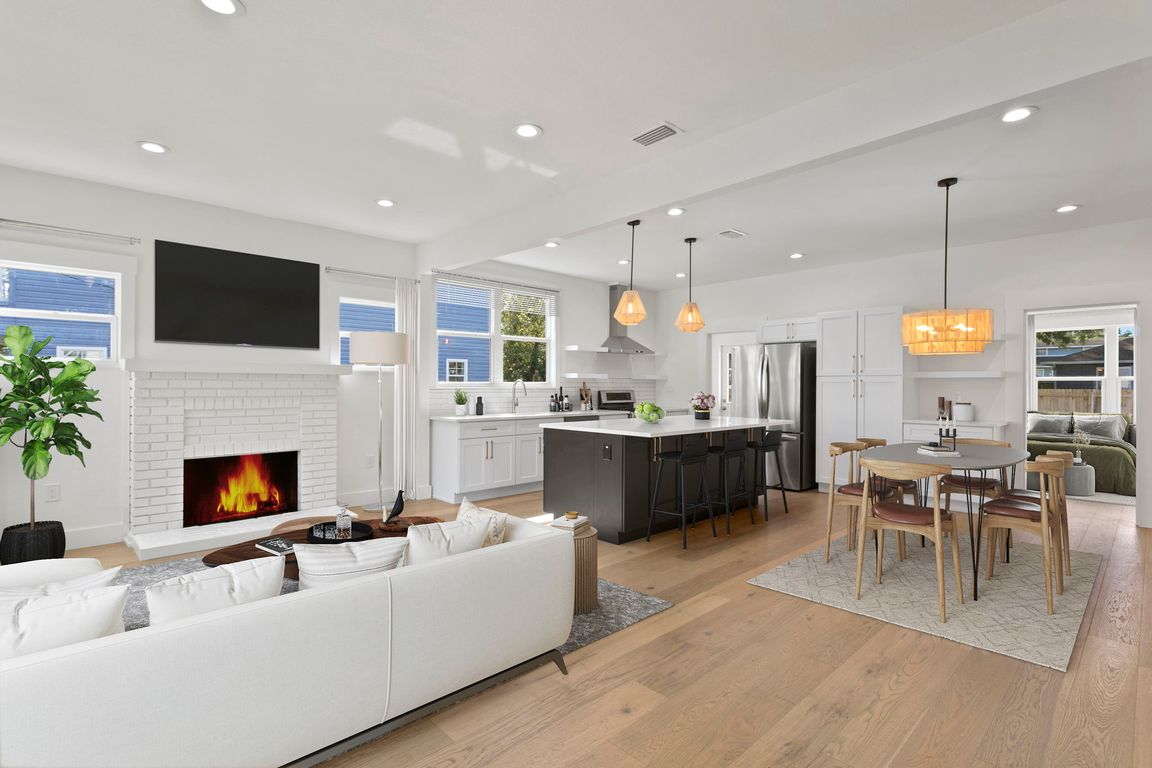
For salePrice cut: $10K (7/24)
$525,000
3beds
1,437sqft
1001 E New Orleans Ave, Tampa, FL 33603
3beds
1,437sqft
Single family residence
Built in 1924
7,200 sqft
2 Garage spaces
$365 price/sqft
What's special
Detached two-car garageGenerously-sized bedroomsLarge master suiteSpa-inspired master bathOpen-concept floor planLaundry roomCustom cabinetry
Welcome to this beautifully restored 1920s bungalow, nestled on a generous corner lot in the heart of the vibrant Southeast Seminole Heights neighborhood. All new 2025 windows throughout, 2025 electrical, 2025 plumbing, and new siding. This stunning home seamlessly blends historic charm with modern updates, offering a truly inviting space for ...
- 282 days
- on Zillow |
- 832 |
- 57 |
Source: Stellar MLS,MLS#: TB8318487 Originating MLS: Orlando Regional
Originating MLS: Orlando Regional
Travel times
Kitchen
Living Room
Bedroom
Zillow last checked: 7 hours ago
Listing updated: August 03, 2025 at 10:32am
Listing Provided by:
Lou Savinetti, IV 813-992-5919,
REAL BROKER, LLC 855-450-0442,
Robert Johnson 813-364-2250,
REAL BROKER, LLC
Source: Stellar MLS,MLS#: TB8318487 Originating MLS: Orlando Regional
Originating MLS: Orlando Regional

Facts & features
Interior
Bedrooms & bathrooms
- Bedrooms: 3
- Bathrooms: 2
- Full bathrooms: 2
Primary bedroom
- Features: Walk-In Closet(s)
- Level: First
- Area: 196 Square Feet
- Dimensions: 14x14
Kitchen
- Level: First
- Area: 150 Square Feet
- Dimensions: 15x10
Living room
- Level: First
- Area: 150 Square Feet
- Dimensions: 10x15
Heating
- Central
Cooling
- Central Air
Appliances
- Included: Dishwasher, Disposal, Microwave, Range, Range Hood, Refrigerator, Tankless Water Heater
- Laundry: Inside, Laundry Room
Features
- Ceiling Fan(s), Open Floorplan, Walk-In Closet(s)
- Flooring: Luxury Vinyl
- Windows: Hurricane Shutters
- Has fireplace: Yes
- Fireplace features: Living Room, Masonry
Interior area
- Total structure area: 1,437
- Total interior livable area: 1,437 sqft
Video & virtual tour
Property
Parking
- Total spaces: 2
- Parking features: Garage
- Garage spaces: 2
Features
- Levels: One
- Stories: 1
- Exterior features: Irrigation System, Storage
- Fencing: Wood
Lot
- Size: 7,200 Square Feet
- Dimensions: 60 x 120
- Features: Corner Lot
Details
- Additional structures: Other, Storage
- Parcel number: A0629194L500001700005.0
- Zoning: SH-RS
- Special conditions: None
Construction
Type & style
- Home type: SingleFamily
- Architectural style: Bungalow
- Property subtype: Single Family Residence
Materials
- HardiPlank Type
- Foundation: Crawlspace
- Roof: Shingle
Condition
- New construction: No
- Year built: 1924
Utilities & green energy
- Sewer: Public Sewer
- Water: Private
- Utilities for property: Cable Available, Electricity Connected, Natural Gas Available, Public, Water Connected
Community & HOA
Community
- Subdivision: DEMOREST
HOA
- Has HOA: No
- Pet fee: $0 monthly
Location
- Region: Tampa
Financial & listing details
- Price per square foot: $365/sqft
- Tax assessed value: $226,131
- Annual tax amount: $1,775
- Date on market: 11/6/2024
- Listing terms: Cash,Conventional
- Ownership: Fee Simple
- Total actual rent: 0
- Electric utility on property: Yes
- Road surface type: Asphalt