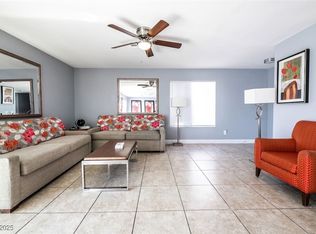Bright, modern interiors, a spacious layout, and a location steeped in Las Vegas history make this 4-bedroom, 3-bath home a standout in the heart of downtown. With a clean, contemporary design and thoughtful upgrades throughout, it's built for everyday comfort and city convenience.
The living and dining areas offer an open, airy feel with wide-plank floors, recessed lighting, and large windows that welcome in natural light. Just around the corner, the kitchen brings a polished, modern aesthetic with its white cabinetry, gold-tone hardware, sleek counters, and stainless steel appliances. Matte black fixtures, deep charcoal gray tiles, and floating shelves round out the space with personality.
Each bedroom offers a generous footprint and simple elegance, while the main suite includes a private bath with a walk-in shower, double vanity, and stone-inspired tilework that adds contrast and visual texture. You'll also enjoy the convenience of in-home laundry and an automatic sprinkler system to help keep your outdoor space green. Multiple driveway spaces and an RV parking spot on the side of 10th Street allow for convenient and secure parking for you and your guests.
Located in the historic heart of Las Vegas, this home places you close to both city charm and daily essentials. You'll be just blocks from popular restaurants, vintage shops, and art galleries along the Fremont East District, while markets like Albertsons and 99 Ranch are just minutes away.
*Two pets allowed. Pet weight limit is 25 lbs - if your pet exceeds this, please reach out to see if we can accommodate!
*Our homes come as-is with all essentials in working order. Want upgrades? Request it through the Belong app, and our trusted pros will take care of the rest!
House for rent
$2,595/mo
1001 E Saint Louis Ave, Las Vegas, NV 89104
4beds
1,769sqft
Price may not include required fees and charges.
Single family residence
Available now
Cats, dogs OK
Central air
In unit laundry
1 Carport space parking
Electric, other
What's special
Rv parking spotStone-inspired tileworkSleek countersMultiple driveway spacesIn-home laundryLarge windowsAutomatic sprinkler system
- 35 days
- on Zillow |
- -- |
- -- |
Travel times
Looking to buy when your lease ends?
See how you can grow your down payment with up to a 6% match & 4.15% APY.
Open houses
Facts & features
Interior
Bedrooms & bathrooms
- Bedrooms: 4
- Bathrooms: 3
- Full bathrooms: 3
Heating
- Electric, Other
Cooling
- Central Air
Appliances
- Included: Dishwasher, Dryer, Range Oven, Refrigerator, Washer
- Laundry: In Unit
Interior area
- Total interior livable area: 1,769 sqft
Video & virtual tour
Property
Parking
- Total spaces: 1
- Parking features: Carport
- Has carport: Yes
- Details: Contact manager
Features
- Exterior features: , Garden, Heating: Electric, Sprinkler System, Stucco
Details
- Parcel number: 16203723001
Construction
Type & style
- Home type: SingleFamily
- Property subtype: Single Family Residence
Community & HOA
Location
- Region: Las Vegas
Financial & listing details
- Lease term: 1 Year
Price history
| Date | Event | Price |
|---|---|---|
| 8/7/2025 | Price change | $2,595-3%$1/sqft |
Source: Zillow Rentals | ||
| 8/3/2025 | Price change | $2,675-2.7%$2/sqft |
Source: Zillow Rentals | ||
| 7/30/2025 | Price change | $2,750-2.7%$2/sqft |
Source: Zillow Rentals | ||
| 7/26/2025 | Price change | $2,825-2.4%$2/sqft |
Source: Zillow Rentals | ||
| 7/18/2025 | Price change | $2,895-2.7%$2/sqft |
Source: Zillow Rentals | ||
![[object Object]](https://photos.zillowstatic.com/fp/8f40e09dcb987a68b8d0cd9397e46b65-p_i.jpg)
