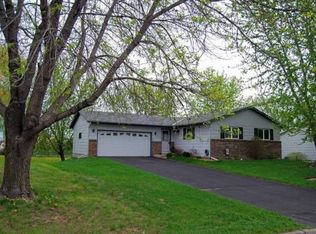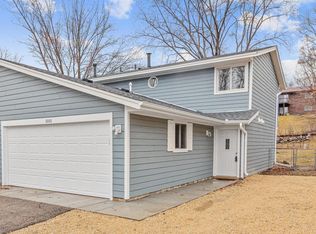Closed
$362,000
1001 Eastview Cir, Shakopee, MN 55379
3beds
1,664sqft
Single Family Residence
Built in 1964
0.31 Acres Lot
$364,400 Zestimate®
$218/sqft
$2,259 Estimated rent
Home value
$364,400
$339,000 - $390,000
$2,259/mo
Zestimate® history
Loading...
Owner options
Explore your selling options
What's special
Welcome to this spacious and updated walkout rambler in the heart of Shakopee! This 3-bedroom, 2-bathroom home offers the perfect mix of comfort, style, and functionality. The bright eat-in kitchen features granite countertops, stainless steel appliances, and an abundance of cabinetry—ideal for both daily living and entertaining.
You’ll love the large, sun-filled living room with beautiful wood floors and the walkout lower level that leads to a covered patio with drainage system and a private hot tub—perfect for relaxing year-round. The oversized 2.5-car garage provides plenty of space, and the fully fenced backyard includes a 10x12 shed for all your storage needs.
Recent updates include a new roof, appliances, carpeting, front door, and a beautifully remodeled bathroom. The home also features smart home upgrades, including a security system, smart thermostat, smart locks, smart dishwasher, and hot tub controls—all adding convenience and peace of mind.
With tons of storage throughout and thoughtful upgrades, this move-in-ready home is a true gem in a fantastic Shakopee location!
Zillow last checked: 8 hours ago
Listing updated: September 11, 2025 at 02:29pm
Listed by:
Derek Hove 651-231-1991,
RE/MAX Results
Bought with:
Clark Lensing
RE/MAX Results
Source: NorthstarMLS as distributed by MLS GRID,MLS#: 6717369
Facts & features
Interior
Bedrooms & bathrooms
- Bedrooms: 3
- Bathrooms: 2
- 3/4 bathrooms: 2
Bedroom 1
- Level: Main
- Area: 108.07 Square Feet
- Dimensions: 10.7x10.10
Bedroom 2
- Level: Main
- Area: 112.11 Square Feet
- Dimensions: 11.10x10.10
Bedroom 3
- Level: Basement
- Area: 128.14 Square Feet
- Dimensions: 8.11x15.8
Family room
- Level: Basement
- Area: 168.96 Square Feet
- Dimensions: 19.2x8.8
Kitchen
- Level: Main
- Area: 191.62 Square Feet
- Dimensions: 14.3x13.4
Laundry
- Level: Basement
- Area: 73.84 Square Feet
- Dimensions: 5.2x14.2
Living room
- Level: Main
- Area: 211.72 Square Feet
- Dimensions: 15.8x13.4
Heating
- Forced Air
Cooling
- Central Air
Appliances
- Included: Dishwasher, Dryer, Microwave, Range, Refrigerator, Stainless Steel Appliance(s), Washer
Features
- Basement: Walk-Out Access
- Number of fireplaces: 1
- Fireplace features: Family Room, Gas
Interior area
- Total structure area: 1,664
- Total interior livable area: 1,664 sqft
- Finished area above ground: 832
- Finished area below ground: 620
Property
Parking
- Total spaces: 2
- Parking features: None
- Garage spaces: 2
Accessibility
- Accessibility features: None
Features
- Levels: One
- Stories: 1
- Patio & porch: Covered, Deck, Enclosed, Front Porch, Glass Enclosed, Patio, Porch, Screened
- Pool features: None
- Fencing: Chain Link,Full
Lot
- Size: 0.31 Acres
- Dimensions: 78 x 166 x 100 x 147
- Features: Near Public Transit, Wooded
Details
- Additional structures: Storage Shed
- Foundation area: 832
- Parcel number: 270920010
- Zoning description: Residential-Single Family
Construction
Type & style
- Home type: SingleFamily
- Property subtype: Single Family Residence
Materials
- Vinyl Siding
- Roof: Age 8 Years or Less
Condition
- Age of Property: 61
- New construction: No
- Year built: 1964
Utilities & green energy
- Gas: Natural Gas
- Sewer: City Sewer/Connected
- Water: City Water/Connected
Community & neighborhood
Location
- Region: Shakopee
HOA & financial
HOA
- Has HOA: No
Price history
| Date | Event | Price |
|---|---|---|
| 9/11/2025 | Sold | $362,000+6.5%$218/sqft |
Source: | ||
| 8/10/2025 | Pending sale | $339,900$204/sqft |
Source: | ||
| 8/7/2025 | Listed for sale | $339,900+223.7%$204/sqft |
Source: | ||
| 12/18/2012 | Sold | $105,000+38.2%$63/sqft |
Source: Public Record | ||
| 7/6/2009 | Sold | $76,000$46/sqft |
Source: Public Record | ||
Public tax history
| Year | Property taxes | Tax assessment |
|---|---|---|
| 2024 | $27 -68.6% | $307,900 +6.9% |
| 2023 | $86 | $287,900 -5.9% |
| 2022 | -- | $306,100 +28% |
Find assessor info on the county website
Neighborhood: 55379
Nearby schools
GreatSchools rating
- 6/10Eagle Creek Elementary SchoolGrades: K-5Distance: 4.4 mi
- 5/10Shakopee West Junior High SchoolGrades: 6-8Distance: 0.7 mi
- 7/10Shakopee Senior High SchoolGrades: 9-12Distance: 0.8 mi
Get a cash offer in 3 minutes
Find out how much your home could sell for in as little as 3 minutes with a no-obligation cash offer.
Estimated market value
$364,400
Get a cash offer in 3 minutes
Find out how much your home could sell for in as little as 3 minutes with a no-obligation cash offer.
Estimated market value
$364,400

