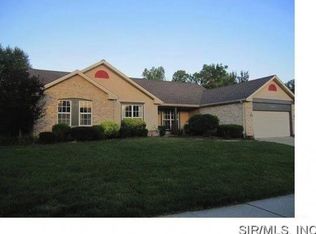Closed
Listing Provided by:
Jayden A Renner 618-708-7002,
Real Broker LLC
Bought with: Keller Williams Marquee
$430,000
1001 Hawthorne Pl, O Fallon, IL 62269
4beds
3,830sqft
Single Family Residence
Built in 1990
0.36 Acres Lot
$442,100 Zestimate®
$112/sqft
$2,847 Estimated rent
Home value
$442,100
$389,000 - $500,000
$2,847/mo
Zestimate® history
Loading...
Owner options
Explore your selling options
What's special
Exceptional quality shines in this beautifully maintained former display home. A stamped walkway leads through manicured landscaping to a grand foyer. The spacious family room features soaring ceilings, a fireplace, and large windows with gorgeous backyard views. The updated kitchen offers a large island, granite countertops, and a breakfast area that opens to a private yard. A versatile extra room is perfect for an office, small gatherings, or a second living space. Formal dining easily hosts larger groups. Main-floor primary suite includes a large bath with dual vanities. Upstairs features 3 bedrooms and a full bath. The partially finished walkout basement has a family room, half bath, patio access, and generous storage. 2-car garage with cathedral ceiling. This home also comes with a pre-listing inspection, a one-year home warranty, and solar panels with an easily transferable contract—providing comfort, efficiency, and peace of mind.
Zillow last checked: 8 hours ago
Listing updated: May 28, 2025 at 02:41pm
Listing Provided by:
Jayden A Renner 618-708-7002,
Real Broker LLC
Bought with:
Julie J Jones-Kloeckner, 471-019646
Keller Williams Marquee
Source: MARIS,MLS#: 25023733 Originating MLS: Southwestern Illinois Board of REALTORS
Originating MLS: Southwestern Illinois Board of REALTORS
Facts & features
Interior
Bedrooms & bathrooms
- Bedrooms: 4
- Bathrooms: 4
- Full bathrooms: 2
- 1/2 bathrooms: 2
- Main level bathrooms: 2
- Main level bedrooms: 1
Family room
- Features: Floor Covering: Carpeting, Wall Covering: Some
- Level: Main
- Area: 391
- Dimensions: 23 x 17
Kitchen
- Features: Floor Covering: Vinyl, Wall Covering: Some
- Level: Main
- Area: 350
- Dimensions: 25 x 14
Laundry
- Features: Floor Covering: Vinyl, Wall Covering: None
- Level: Main
- Area: 171
- Dimensions: 19 x 9
Heating
- Forced Air, Electric
Cooling
- Central Air, Electric
Appliances
- Included: Electric Water Heater
Features
- Kitchen/Dining Room Combo, Separate Dining, Cathedral Ceiling(s), High Ceilings, Coffered Ceiling(s), Walk-In Closet(s), Breakfast Bar, Breakfast Room, Eat-in Kitchen, Granite Counters, Walk-In Pantry, Double Vanity, Tub
- Flooring: Carpet
- Basement: Partially Finished,Walk-Out Access
- Number of fireplaces: 1
- Fireplace features: Recreation Room, Wood Burning, Family Room
Interior area
- Total structure area: 3,830
- Total interior livable area: 3,830 sqft
- Finished area above ground: 2,830
- Finished area below ground: 1,000
Property
Parking
- Total spaces: 2
- Parking features: Attached, Garage, Garage Door Opener
- Attached garage spaces: 2
Features
- Levels: One and One Half
Lot
- Size: 0.36 Acres
- Dimensions: 18,890
Details
- Parcel number: 0433.0110002
- Special conditions: Standard
Construction
Type & style
- Home type: SingleFamily
- Architectural style: Other
- Property subtype: Single Family Residence
Condition
- Year built: 1990
Utilities & green energy
- Sewer: Public Sewer
- Water: Public
Community & neighborhood
Location
- Region: O Fallon
- Subdivision: Manors/Timber Crk
HOA & financial
HOA
- HOA fee: $350 annually
Other
Other facts
- Listing terms: Cash,Conventional,FHA,USDA Loan,VA Loan
- Ownership: Private
Price history
| Date | Event | Price |
|---|---|---|
| 5/21/2025 | Sold | $430,000+2.4%$112/sqft |
Source: | ||
| 4/21/2025 | Contingent | $420,000$110/sqft |
Source: | ||
| 4/19/2025 | Listed for sale | $420,000+10.8%$110/sqft |
Source: | ||
| 2/25/2022 | Sold | $379,000$99/sqft |
Source: | ||
| 2/1/2022 | Pending sale | $379,000$99/sqft |
Source: | ||
Public tax history
| Year | Property taxes | Tax assessment |
|---|---|---|
| 2023 | $8,417 +11.7% | $117,098 +8.8% |
| 2022 | $7,533 +22.1% | $107,656 +21.3% |
| 2021 | $6,172 +1% | $88,743 +2.1% |
Find assessor info on the county website
Neighborhood: 62269
Nearby schools
GreatSchools rating
- 8/10Laverna Evans Elementary SchoolGrades: K-5Distance: 0.6 mi
- 6/10Amelia V Carriel Jr High SchoolGrades: 6-8Distance: 1.8 mi
- 7/10O Fallon High SchoolGrades: 9-12Distance: 0.8 mi
Schools provided by the listing agent
- Elementary: Ofallon Dist 90
- Middle: Ofallon Dist 90
- High: Ofallon
Source: MARIS. This data may not be complete. We recommend contacting the local school district to confirm school assignments for this home.

Get pre-qualified for a loan
At Zillow Home Loans, we can pre-qualify you in as little as 5 minutes with no impact to your credit score.An equal housing lender. NMLS #10287.
Sell for more on Zillow
Get a free Zillow Showcase℠ listing and you could sell for .
$442,100
2% more+ $8,842
With Zillow Showcase(estimated)
$450,942