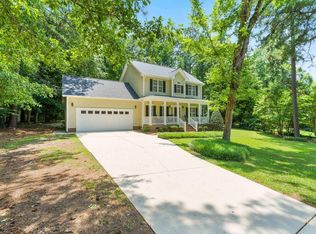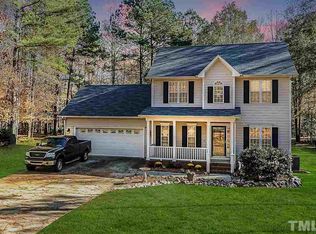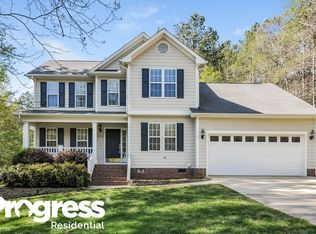Sold for $390,000
$390,000
1001 Highlander Dr, Raleigh, NC 27603
3beds
1,806sqft
Single Family Residence, Residential
Built in 2000
0.7 Acres Lot
$384,800 Zestimate®
$216/sqft
$2,067 Estimated rent
Home value
$384,800
$362,000 - $408,000
$2,067/mo
Zestimate® history
Loading...
Owner options
Explore your selling options
What's special
Nestled on a peaceful cul-de-sac offering a secluded and private feel, this enchanting 0.70-acre property offers a serene, mountain-like atmosphere while being conveniently located in an established neighborhood close to shopping. Meticulously maintained and move-in ready, the home features a charming rocking chair front porch, a spacious two-tiered deck, and a modern kitchen with a breakfast bar, glass tile backsplash, and bay window. The first floor shines with elegant chair rail molding and newly installed hardwood floors (2019) in the entryway and dining room. Upstairs, you'll find all-new carpet (2024) and three spacious bedrooms, each with walk-in closets for ample storage. The home also has a finished garage with a convenient sink. With major updates including a new roof (2019), downstairs HVAC system (2021), upstairs HVAC system (2024), and a recently replaced water heater (2023), this home is ready for you to move in and enjoy. Additionally, the septic tank was pumped and the filter changed in 2024, ensuring everything is in top shape. Easy access to I-40 completes the perfect blend of tranquility and convenience.
Zillow last checked: 8 hours ago
Listing updated: March 01, 2025 at 08:04am
Listed by:
Annette Holt 919-810-2203,
Compass -- Cary,
Davis Holt 919-810-2188,
Compass -- Cary
Bought with:
Sue Tabor, 262240
Allen Tate/Raleigh-Glenwood
Source: Doorify MLS,MLS#: 10047449
Facts & features
Interior
Bedrooms & bathrooms
- Bedrooms: 3
- Bathrooms: 3
- Full bathrooms: 2
- 1/2 bathrooms: 1
Heating
- Central, Zoned
Cooling
- Central Air, Dual, Zoned
Features
- Flooring: Carpet, Laminate, Tile, Wood
Interior area
- Total structure area: 1,806
- Total interior livable area: 1,806 sqft
- Finished area above ground: 1,806
- Finished area below ground: 0
Property
Parking
- Total spaces: 4
- Parking features: Garage - Attached, Open
- Attached garage spaces: 2
- Uncovered spaces: 2
Features
- Levels: Two
- Stories: 2
- Has view: Yes
Lot
- Size: 0.70 Acres
Details
- Parcel number: 0270943
- Special conditions: Standard
Construction
Type & style
- Home type: SingleFamily
- Architectural style: Traditional
- Property subtype: Single Family Residence, Residential
Materials
- Fiber Cement
- Foundation: Other
- Roof: Shingle
Condition
- New construction: No
- Year built: 2000
Utilities & green energy
- Sewer: Public Sewer, Septic Tank
- Water: Public
Community & neighborhood
Location
- Region: Raleigh
- Subdivision: Sun Ridge Farm
Price history
| Date | Event | Price |
|---|---|---|
| 10/1/2024 | Sold | $390,000-2.3%$216/sqft |
Source: | ||
| 9/12/2024 | Pending sale | $399,000$221/sqft |
Source: | ||
| 8/16/2024 | Listed for sale | $399,000+98.7%$221/sqft |
Source: | ||
| 1/25/2016 | Sold | $200,800+34.5%$111/sqft |
Source: | ||
| 8/11/2006 | Sold | $149,293-12.2%$83/sqft |
Source: Public Record Report a problem | ||
Public tax history
| Year | Property taxes | Tax assessment |
|---|---|---|
| 2025 | $2,454 +3% | $380,597 |
| 2024 | $2,384 +22.7% | $380,597 +54.3% |
| 2023 | $1,943 +7.9% | $246,595 |
Find assessor info on the county website
Neighborhood: 27603
Nearby schools
GreatSchools rating
- 8/10Bryan Road ElementaryGrades: PK-5Distance: 6 mi
- 2/10North Garner MiddleGrades: 6-8Distance: 9.2 mi
- 5/10Garner HighGrades: 9-12Distance: 8.6 mi
Schools provided by the listing agent
- Elementary: Wake - Bryan Road
- Middle: Wake - North Garner
- High: Wake - Garner
Source: Doorify MLS. This data may not be complete. We recommend contacting the local school district to confirm school assignments for this home.
Get a cash offer in 3 minutes
Find out how much your home could sell for in as little as 3 minutes with a no-obligation cash offer.
Estimated market value
$384,800


