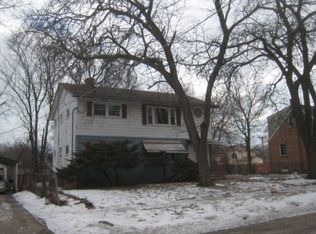Closed
$16,500
1001 Judge Ave, Waukegan, IL 60085
--beds
--baths
5,000Square Feet
Unimproved Land
Built in ----
5,000 Square Feet Lot
$-- Zestimate®
$--/sqft
$3,003 Estimated rent
Home value
Not available
Estimated sales range
Not available
$3,003/mo
Zestimate® history
Loading...
Owner options
Explore your selling options
What's special
Vacant corner Lot for sale. Lot has been approved to build a 1445 square foot home on. Will sell with a set of approved drawings.
Zillow last checked: 8 hours ago
Listing updated: November 07, 2025 at 12:39pm
Listing courtesy of:
John Papanos 847-513-2844,
GoPro Realty Inc.,
Thomas Tsaganos,
Thomas Tsaganos
Bought with:
Non Member
NON MEMBER
Source: MRED as distributed by MLS GRID,MLS#: 12264242
Facts & features
Interior
Appliances
- Laundry: Gas Dryer Hookup
Features
- Basement: None
Property
Features
- Frontage length: 50
Lot
- Size: 5,000 sqft
- Dimensions: 50X100
Details
- Parcel number: 08174040210000
- Special conditions: None
Utilities & green energy
- Sewer: Storm Sewer
- Water: Municipal Water
- Utilities for property: Natural Gas Available
Community & neighborhood
Location
- Region: Waukegan
Other
Other facts
- Listing terms: Cash
- Ownership: Fee Simple
- Road surface type: Concrete
Price history
| Date | Event | Price |
|---|---|---|
| 11/7/2025 | Sold | $16,500-13.2% |
Source: | ||
| 11/6/2025 | Listed for sale | $19,000 |
Source: | ||
| 10/28/2025 | Contingent | $19,000 |
Source: | ||
| 1/3/2025 | Price change | $19,000-94.4% |
Source: | ||
| 1/3/2025 | Listed for sale | $339,000+6680% |
Source: | ||
Public tax history
| Year | Property taxes | Tax assessment |
|---|---|---|
| 2023 | $629 | $7,373 +10.6% |
| 2022 | -- | $6,666 |
| 2021 | -- | -- |
Find assessor info on the county website
Neighborhood: 60085
Nearby schools
GreatSchools rating
- 3/10Whittier Elementary SchoolGrades: K-5Distance: 0.2 mi
- 1/10Daniel Webster Middle SchoolGrades: 6-8Distance: 0.1 mi
- 1/10Waukegan High SchoolGrades: 9-12Distance: 1.2 mi
Schools provided by the listing agent
- District: 60
Source: MRED as distributed by MLS GRID. This data may not be complete. We recommend contacting the local school district to confirm school assignments for this home.
