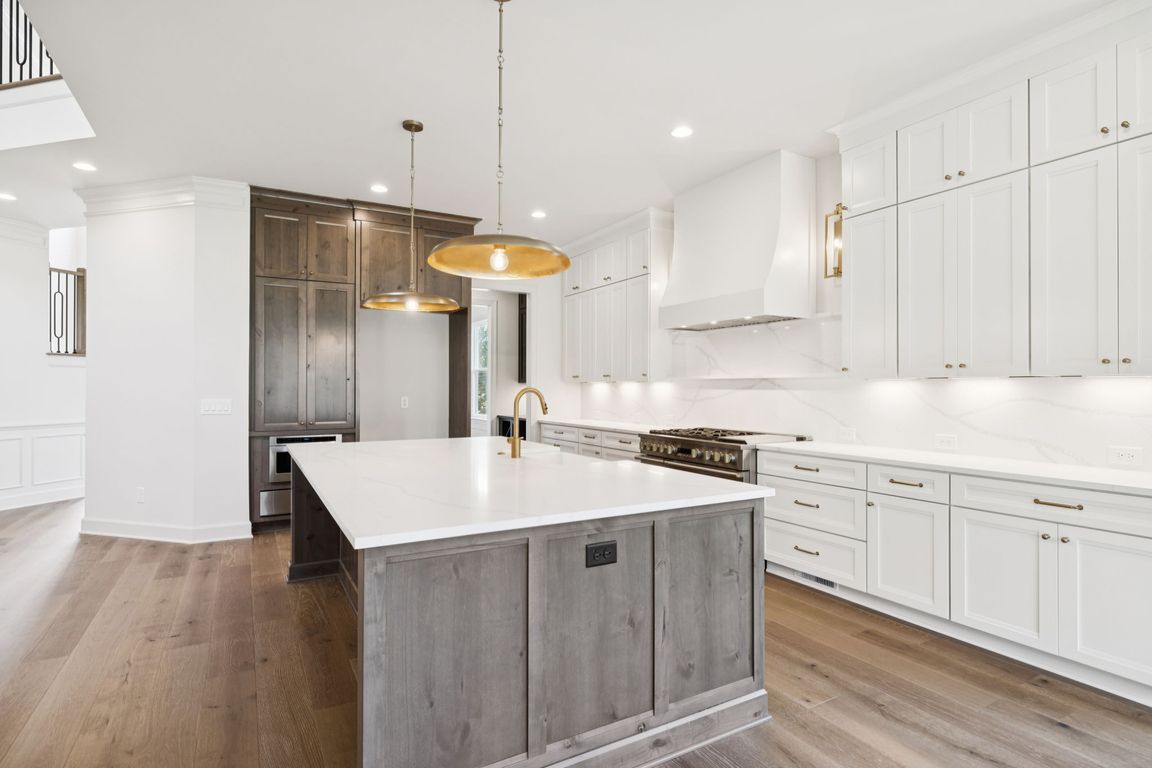
Active
$1,999,900
5beds
4,974sqft
1001 Laguna Dr LOT 3, Franklin, TN 37067
5beds
4,974sqft
Single family residence, residential
Built in 2025
0.35 Acres
3 Attached garage spaces
$402 price/sqft
$150 monthly HOA fee
What's special
Wow - Major Price Reduction - Discover the elegance of Laguna, an intimate enclave with only 5 exclusive homesites by award-winning Turnberry Homes. This is your rare opportunity to own a masterpiece in such a desirable location. Step into the breathtaking Sunderland II, a stunning 5-bedroom home designed for both stateliness ...
- 24 days
- on Zillow |
- 1,727 |
- 92 |
Source: RealTracs MLS as distributed by MLS GRID,MLS#: 2969708
Travel times
Kitchen
Living Room
Primary Bedroom
Zillow last checked: 7 hours ago
Listing updated: 22 hours ago
Listing Provided by:
Susan Gregory 615-207-5600,
Onward Real Estate 615-234-5180
Source: RealTracs MLS as distributed by MLS GRID,MLS#: 2969708
Facts & features
Interior
Bedrooms & bathrooms
- Bedrooms: 5
- Bathrooms: 6
- Full bathrooms: 5
- 1/2 bathrooms: 1
- Main level bedrooms: 2
Bedroom 1
- Features: Suite
- Level: Suite
- Area: 320 Square Feet
- Dimensions: 20x16
Bedroom 2
- Features: Bath
- Level: Bath
- Area: 156 Square Feet
- Dimensions: 13x12
Bedroom 3
- Features: Bath
- Level: Bath
- Area: 156 Square Feet
- Dimensions: 13x12
Bedroom 4
- Features: Bath
- Level: Bath
- Area: 192 Square Feet
- Dimensions: 16x12
Primary bathroom
- Features: Suite
- Level: Suite
Dining room
- Features: Formal
- Level: Formal
- Area: 156 Square Feet
- Dimensions: 13x12
Kitchen
- Features: Pantry
- Level: Pantry
- Area: 308 Square Feet
- Dimensions: 22x14
Living room
- Features: Great Room
- Level: Great Room
- Area: 418 Square Feet
- Dimensions: 22x19
Other
- Features: Office
- Level: Office
- Area: 144 Square Feet
- Dimensions: 12x12
Other
- Features: Bedroom 5
- Level: Bedroom 5
- Area: 210 Square Feet
- Dimensions: 15x14
Recreation room
- Features: Second Floor
- Level: Second Floor
- Area: 460 Square Feet
- Dimensions: 23x20
Heating
- Dual, Natural Gas
Cooling
- Dual, Electric
Appliances
- Included: Dishwasher, Disposal, Microwave, Double Oven, Electric Oven, Gas Range
- Laundry: Electric Dryer Hookup, Washer Hookup
Features
- Ceiling Fan(s), Entrance Foyer, Extra Closets, High Ceilings, Pantry, Walk-In Closet(s)
- Flooring: Carpet, Wood, Tile
- Basement: None,Crawl Space
- Number of fireplaces: 2
Interior area
- Total structure area: 4,974
- Total interior livable area: 4,974 sqft
- Finished area above ground: 4,974
Property
Parking
- Total spaces: 3
- Parking features: Garage Door Opener, Attached
- Attached garage spaces: 3
Features
- Levels: Two
- Stories: 2
- Patio & porch: Patio
Lot
- Size: 0.35 Acres
- Features: Sloped
- Topography: Sloped
Details
- Special conditions: Standard
- Other equipment: Irrigation System
Construction
Type & style
- Home type: SingleFamily
- Architectural style: Traditional
- Property subtype: Single Family Residence, Residential
Materials
- Brick
- Roof: Shingle
Condition
- New construction: Yes
- Year built: 2025
Utilities & green energy
- Sewer: Public Sewer
- Water: Public
- Utilities for property: Electricity Available, Natural Gas Available, Water Available, Underground Utilities
Community & HOA
Community
- Security: Smoke Detector(s)
- Subdivision: Laguna
HOA
- Has HOA: Yes
- Amenities included: Underground Utilities
- HOA fee: $150 monthly
Location
- Region: Franklin
Financial & listing details
- Price per square foot: $402/sqft
- Date on market: 8/5/2025
- Date available: 05/30/2025
- Electric utility on property: Yes