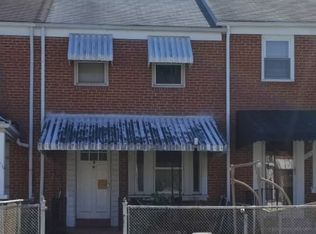Sold for $230,000
$230,000
1001 Middlesex Rd, Baltimore, MD 21221
3beds
1,736sqft
Townhouse
Built in 1954
2,600 Square Feet Lot
$230,500 Zestimate®
$132/sqft
$2,422 Estimated rent
Home value
$230,500
$210,000 - $251,000
$2,422/mo
Zestimate® history
Loading...
Owner options
Explore your selling options
What's special
Welcome to this spacious and sun-filled 3 bedroom, 1 ½ bath end-of-group townhome in the desirable Middlesex community of Essex! Step into a warm and inviting living room highlighted by a large bay window that brings in beautiful natural light. From there, enter the formal dining room featuring a picture window that adds to the home's open, airy feel. The kitchen offers generous cabinet and counter space along with a convenient breakfast bar, perfect for family meals or hosting holiday gatherings. What truly sets this home apart is the rare expanded main-level family room just off the kitchen, a versatile bonus space perfect for a cozy TV lounge, playroom, home office, or second dining area. Upstairs, you'll find three generously sized bedrooms and a full bath, while a fully floored attic offers easy-access storage to keep things organized. The finished lower level adds even more functionality with a large family/rec room or potential fourth bedroom, complete with a built-in bar, perfect for entertaining, game nights, or movie marathons. You’ll also find a separate utility room with a half bath and a large bonus room ideal for a workshop, craft room, or additional storage. Enjoy your morning coffee on the covered front porch while soaking in the charm of the neighborhood. Set on a generously sized, fully fenced corner lot, the outdoor space is ideal for kids, pets, or simply relaxing. A rear shed adds extra storage convenience. Full of character and possibility, this long-time family owned home offers a solid foundation and endless potential for customization. Conveniently located near shopping, dining, and major commuter routes. So, what are you waiting for? Come take a tour, bring your vision and creativity and make this GEM your New Home Sweet Home!
Zillow last checked: 8 hours ago
Listing updated: July 08, 2025 at 04:42am
Listed by:
Kathy Banaszewski 410-285-4800,
Real Estate Professionals, Inc.,
Co-Listing Agent: Robert D Kaetzel 410-593-1830,
Real Estate Professionals, Inc.
Bought with:
Bryan Medrano
Keller Williams Gateway LLC
Source: Bright MLS,MLS#: MDBC2127410
Facts & features
Interior
Bedrooms & bathrooms
- Bedrooms: 3
- Bathrooms: 2
- Full bathrooms: 1
- 1/2 bathrooms: 1
Bedroom 1
- Features: Ceiling Fan(s), Flooring - Carpet
- Level: Upper
Bedroom 2
- Features: Ceiling Fan(s), Flooring - Carpet
- Level: Upper
Bedroom 3
- Features: Flooring - Carpet
- Level: Upper
Bathroom 1
- Features: Flooring - Ceramic Tile
- Level: Upper
Dining room
- Features: Ceiling Fan(s), Flooring - Laminate Plank
- Level: Main
Family room
- Features: Ceiling Fan(s), Flooring - Vinyl
- Level: Main
Family room
- Features: Basement - Partially Finished, Built-in Features, Flooring - Carpet
- Level: Lower
Half bath
- Level: Lower
Kitchen
- Features: Breakfast Bar, Countertop(s) - Solid Surface, Flooring - Vinyl, Formal Dining Room, Kitchen - Gas Cooking
- Level: Main
Laundry
- Level: Lower
Living room
- Features: Flooring - Carpet
- Level: Main
Workshop
- Features: Built-in Features, Flooring - Vinyl
- Level: Lower
Heating
- Forced Air, Natural Gas
Cooling
- Ceiling Fan(s), Central Air, Electric
Appliances
- Included: Dryer, Range Hood, Refrigerator, Cooktop, Washer, Water Heater, Gas Water Heater
- Laundry: In Basement, Laundry Room
Features
- Attic, Bathroom - Tub Shower, Built-in Features, Ceiling Fan(s), Combination Dining/Living, Combination Kitchen/Dining, Crown Molding, Formal/Separate Dining Room, Recessed Lighting
- Flooring: Carpet, Concrete, Vinyl, Ceramic Tile, Wood
- Doors: Storm Door(s)
- Windows: Bay/Bow, Window Treatments
- Basement: Partially Finished,Interior Entry,Workshop,Walk-Out Access,Exterior Entry
- Has fireplace: No
Interior area
- Total structure area: 1,856
- Total interior livable area: 1,736 sqft
- Finished area above ground: 1,184
- Finished area below ground: 552
Property
Parking
- Parking features: On Street
- Has uncovered spaces: Yes
Accessibility
- Accessibility features: None
Features
- Levels: Three
- Stories: 3
- Patio & porch: Porch
- Exterior features: Awning(s), Lighting, Sidewalks, Street Lights
- Pool features: None
- Fencing: Chain Link,Full
Lot
- Size: 2,600 sqft
Details
- Additional structures: Above Grade, Below Grade
- Parcel number: 04151504002760
- Zoning: RESIDENTIAL
- Special conditions: Standard
Construction
Type & style
- Home type: Townhouse
- Architectural style: Traditional
- Property subtype: Townhouse
Materials
- Brick
- Foundation: Block
Condition
- Good
- New construction: No
- Year built: 1954
Utilities & green energy
- Sewer: Public Sewer
- Water: Public
Community & neighborhood
Location
- Region: Baltimore
- Subdivision: Middlesex
Other
Other facts
- Listing agreement: Exclusive Right To Sell
- Ownership: Fee Simple
Price history
| Date | Event | Price |
|---|---|---|
| 7/8/2025 | Sold | $230,000+0%$132/sqft |
Source: | ||
| 6/5/2025 | Pending sale | $229,900$132/sqft |
Source: | ||
| 5/10/2025 | Listed for sale | $229,900$132/sqft |
Source: | ||
Public tax history
| Year | Property taxes | Tax assessment |
|---|---|---|
| 2025 | $2,202 +27.4% | $157,167 +10.2% |
| 2024 | $1,729 +11.3% | $142,633 +11.3% |
| 2023 | $1,553 +2.6% | $128,100 |
Find assessor info on the county website
Neighborhood: 21221
Nearby schools
GreatSchools rating
- 2/10Middlesex Elementary SchoolGrades: PK-5Distance: 0.2 mi
- 2/10Stemmers Run Middle SchoolGrades: 6-8Distance: 0.4 mi
- 2/10Kenwood High SchoolGrades: 9-12Distance: 0.5 mi
Schools provided by the listing agent
- District: Baltimore County Public Schools
Source: Bright MLS. This data may not be complete. We recommend contacting the local school district to confirm school assignments for this home.
Get a cash offer in 3 minutes
Find out how much your home could sell for in as little as 3 minutes with a no-obligation cash offer.
Estimated market value$230,500
Get a cash offer in 3 minutes
Find out how much your home could sell for in as little as 3 minutes with a no-obligation cash offer.
Estimated market value
$230,500
