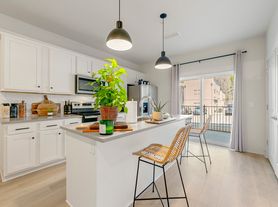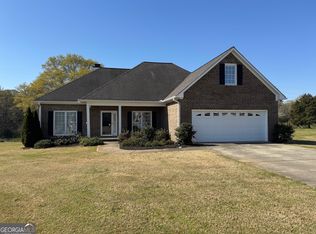Come see this adorable 4 bedroom house with brand new kitchen with quartz countertops! Less than 1 mile from downtown Watkinsville towards 441! It sits on a large corner lot, newly remodeled, adorable kitchen with quartz countertops not often seen in a house this size. Also includes bathroom updates, new paint throughout whole house and brand new composite deck.
Owner is a licensed Realtor in the State of Georgia.
Adorable remodeled home and updated kitchen close to downtown Watkinsville with large yard. Tenant pays utilities. Owner pays for lawn. No smoking inside. 2 car parking.
House for rent
Accepts Zillow applications
$1,850/mo
1001 Moreland Dr, Watkinsville, GA 30677
4beds
1,344sqft
Price may not include required fees and charges.
Single family residence
Available now
Cats, small dogs OK
Central air
Hookups laundry
Off street parking
What's special
Large yardBrand new composite deckNewly remodeledLarge corner lotBathroom updates
- 9 hours |
- -- |
- -- |
Zillow last checked: 8 hours ago
Listing updated: 8 hours ago
Travel times
Facts & features
Interior
Bedrooms & bathrooms
- Bedrooms: 4
- Bathrooms: 2
- Full bathrooms: 1
- 1/2 bathrooms: 1
Cooling
- Central Air
Appliances
- Included: Dishwasher, WD Hookup
- Laundry: Hookups
Features
- WD Hookup
- Flooring: Hardwood
Interior area
- Total interior livable area: 1,344 sqft
Property
Parking
- Parking features: Off Street
- Details: Contact manager
Features
- Exterior features: Other
Details
- Parcel number: W01009A
Construction
Type & style
- Home type: SingleFamily
- Property subtype: Single Family Residence
Community & HOA
Location
- Region: Watkinsville
Financial & listing details
- Lease term: 6 Month
Price history
| Date | Event | Price |
|---|---|---|
| 12/23/2025 | Listed for rent | $1,850+2.8%$1/sqft |
Source: Zillow Rentals | ||
| 11/27/2025 | Listing removed | $1,800$1/sqft |
Source: Zillow Rentals | ||
| 10/21/2025 | Listed for rent | $1,800$1/sqft |
Source: Zillow Rentals | ||
| 8/11/2025 | Price change | $285,000-4.7%$212/sqft |
Source: Hive MLS #CM1027335 | ||
| 8/11/2025 | Listing removed | $1,800$1/sqft |
Source: Zillow Rentals | ||
Neighborhood: 30677
Nearby schools
GreatSchools rating
- 8/10Oconee County Elementary SchoolGrades: 3-5Distance: 1.6 mi
- 8/10Oconee County Middle SchoolGrades: 6-8Distance: 1.7 mi
- 10/10Oconee County High SchoolGrades: 9-12Distance: 2.4 mi

