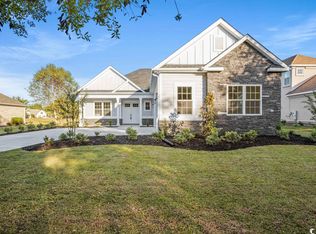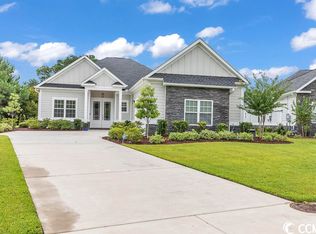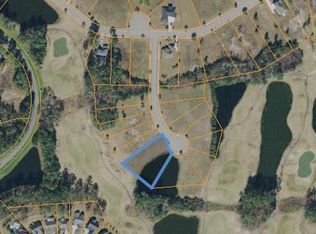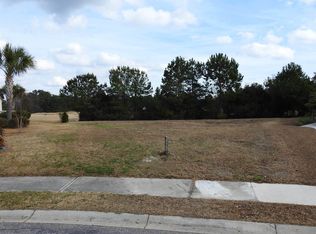Sold for $685,000 on 09/09/25
$685,000
1001 Muskeg Ct., Conway, SC 29526
4beds
2,351sqft
Single Family Residence
Built in 2023
0.66 Acres Lot
$677,300 Zestimate®
$291/sqft
$2,810 Estimated rent
Home value
$677,300
$637,000 - $718,000
$2,810/mo
Zestimate® history
Loading...
Owner options
Explore your selling options
What's special
Custom-Built, Single-Level, Move-In Ready Home with Pond Views in Wild Wing Plantation. Built in 2023 and thoughtfully designed for both everyday living and entertaining, this beautifully maintained single-level property offers comfort, quality craftsmanship, and tranquil pond views on a .66-acre lot. The layout includes 4 bedrooms, 3 full bathrooms, and a spacious 2-car garage, fully finished with epoxy flooring, a Versa Lift system, and ample attic storage. The kitchen is ideal for those who love to cook or host, featuring custom 42" soft-close cabinetry, under-cabinet lighting, a gas cooktop with exterior vent, stainless steel appliances, and a refrigerator that conveys. A large island anchors the space, complemented by a custom wine bar with matching granite and built-in cabinetry. The pantry and all closets feature ventilated solid wood shelving for durability and strength. Interior finishes include luxury vinyl plank flooring throughout, 5 ¼” custom baseboards, 8-foot two-panel interior doors, and tray ceilings with crown molding. The living room is centered around a modern electric fireplace, framed by built-in shelving for added storage and architectural balance. The owner’s suite is a spacious and refined retreat, complete with a freestanding soaking tub, granite countertops with double vanities, an oversized zero-entry tiled walk-in shower, and comfort-height toilets. The garage also features a raised-panel overhead door with opener and the Versa Lift provides easy access to attic storage. And yes—there’s a dedicated laundry room with cabinetry and a sink for added convenience. Outdoor living is equally well thought out, with a screened-in porch featuring epoxy flooring, a dedicated fire pit area, and a custom modular design outdoor kitchen that may convey with the home. A 6-zone irrigation system maintains the upgraded, landscaped, and fenced-in yard, enhancing both curb appeal and function. Additional upgrades include Low-E insulated windows, a natural gas tankless water heater, and more! Located just minutes from Coastal Carolina University, top-rated schools, medical facilities, shopping, dining, and the beach, this property also offers access to Wild Wing’s amenity center which is nestled in a golf cart-friendly community. Whether you're seeking a primary residence or a low-maintenance second home, this property presents a rare combination of location, thoughtful design, and quality construction. It's modern, cozy, light-filled with incredible pond views and outdoor living space. Don’t delay and schedule your showing today!
Zillow last checked: 8 hours ago
Listing updated: September 09, 2025 at 09:41am
Listed by:
MCMT Global Team Office:843-903-4400,
CB Sea Coast Advantage CF,
Maria Mendoza 864-684-1337,
CB Sea Coast Advantage CF
Bought with:
The Greg Sisson Team
The Ocean Forest Company
Source: CCAR,MLS#: 2517138 Originating MLS: Coastal Carolinas Association of Realtors
Originating MLS: Coastal Carolinas Association of Realtors
Facts & features
Interior
Bedrooms & bathrooms
- Bedrooms: 4
- Bathrooms: 3
- Full bathrooms: 3
Primary bedroom
- Level: Main
Primary bedroom
- Dimensions: 16x17
Bedroom 1
- Level: Main
Bedroom 1
- Dimensions: 12x12
Bedroom 2
- Level: Main
Bedroom 2
- Dimensions: 12x13
Bedroom 3
- Level: Main
Bedroom 3
- Dimensions: 12x13
Dining room
- Features: Kitchen/Dining Combo
Dining room
- Dimensions: 14x13
Family room
- Features: Tray Ceiling(s), Ceiling Fan(s), Fireplace
Great room
- Dimensions: 26x14
Kitchen
- Features: Kitchen Exhaust Fan, Kitchen Island, Pantry, Stainless Steel Appliances, Solid Surface Counters
Kitchen
- Dimensions: 12x15
Other
- Features: Bedroom on Main Level, Entrance Foyer, Utility Room
Heating
- Central, Electric
Cooling
- Central Air
Appliances
- Included: Cooktop, Dishwasher, Disposal, Microwave, Range, Refrigerator, Range Hood
- Laundry: Washer Hookup
Features
- Fireplace, Bedroom on Main Level, Entrance Foyer, Kitchen Island, Stainless Steel Appliances, Solid Surface Counters
- Flooring: Luxury Vinyl, Luxury VinylPlank
- Doors: Insulated Doors
- Has fireplace: Yes
Interior area
- Total structure area: 3,241
- Total interior livable area: 2,351 sqft
Property
Parking
- Total spaces: 4
- Parking features: Attached, Garage, Two Car Garage, Garage Door Opener
- Attached garage spaces: 2
Features
- Levels: One
- Stories: 1
- Patio & porch: Rear Porch, Front Porch, Patio, Porch, Screened
- Exterior features: Fence, Sprinkler/Irrigation, Porch, Patio
- Pool features: Community, Outdoor Pool
- Has view: Yes
- View description: Golf Course, Lake
- Has water view: Yes
- Water view: Lake
- Waterfront features: Pond
Lot
- Size: 0.66 Acres
- Features: Cul-De-Sac, Near Golf Course, Irregular Lot, Lake Front, Pond on Lot
Details
- Additional parcels included: ,
- Parcel number: 38416020027
- Zoning: Res
- Special conditions: None
Construction
Type & style
- Home type: SingleFamily
- Architectural style: Ranch
- Property subtype: Single Family Residence
Materials
- HardiPlank Type, Masonry
- Foundation: Slab
Condition
- Resale
- Year built: 2023
Details
- Builder name: Falker Construction
Utilities & green energy
- Water: Public
- Utilities for property: Cable Available, Electricity Available, Natural Gas Available, Phone Available, Sewer Available, Underground Utilities, Water Available
Green energy
- Energy efficient items: Doors, Windows
Community & neighborhood
Security
- Security features: Smoke Detector(s)
Community
- Community features: Clubhouse, Golf Carts OK, Recreation Area, Golf, Long Term Rental Allowed, Pool
Location
- Region: Conway
- Subdivision: Wild Wing Plantation
HOA & financial
HOA
- Has HOA: Yes
- HOA fee: $135 monthly
- Amenities included: Clubhouse, Owner Allowed Golf Cart, Owner Allowed Motorcycle, Pet Restrictions
- Services included: Common Areas, Pool(s), Recreation Facilities
Other
Other facts
- Listing terms: Cash,Conventional,FHA,VA Loan
Price history
| Date | Event | Price |
|---|---|---|
| 9/9/2025 | Sold | $685,000-1.7%$291/sqft |
Source: | ||
| 7/31/2025 | Contingent | $697,000$296/sqft |
Source: | ||
| 7/13/2025 | Listed for sale | $697,000-1.8%$296/sqft |
Source: | ||
| 7/11/2025 | Listing removed | $710,000$302/sqft |
Source: | ||
| 7/4/2025 | Price change | $710,000-2.1%$302/sqft |
Source: | ||
Public tax history
| Year | Property taxes | Tax assessment |
|---|---|---|
| 2024 | $10,308 +518.2% | $644,690 +531.6% |
| 2023 | $1,667 +38.5% | $102,080 +34.3% |
| 2022 | $1,204 -11.2% | $76,000 |
Find assessor info on the county website
Neighborhood: 29526
Nearby schools
GreatSchools rating
- 7/10Carolina Forest Elementary SchoolGrades: PK-5Distance: 2.2 mi
- 7/10Ten Oaks MiddleGrades: 6-8Distance: 4.8 mi
- 7/10Carolina Forest High SchoolGrades: 9-12Distance: 0.6 mi
Schools provided by the listing agent
- Elementary: Carolina Forest Elementary School
- Middle: Ten Oaks Middle
- High: Carolina Forest High School
Source: CCAR. This data may not be complete. We recommend contacting the local school district to confirm school assignments for this home.

Get pre-qualified for a loan
At Zillow Home Loans, we can pre-qualify you in as little as 5 minutes with no impact to your credit score.An equal housing lender. NMLS #10287.
Sell for more on Zillow
Get a free Zillow Showcase℠ listing and you could sell for .
$677,300
2% more+ $13,546
With Zillow Showcase(estimated)
$690,846


