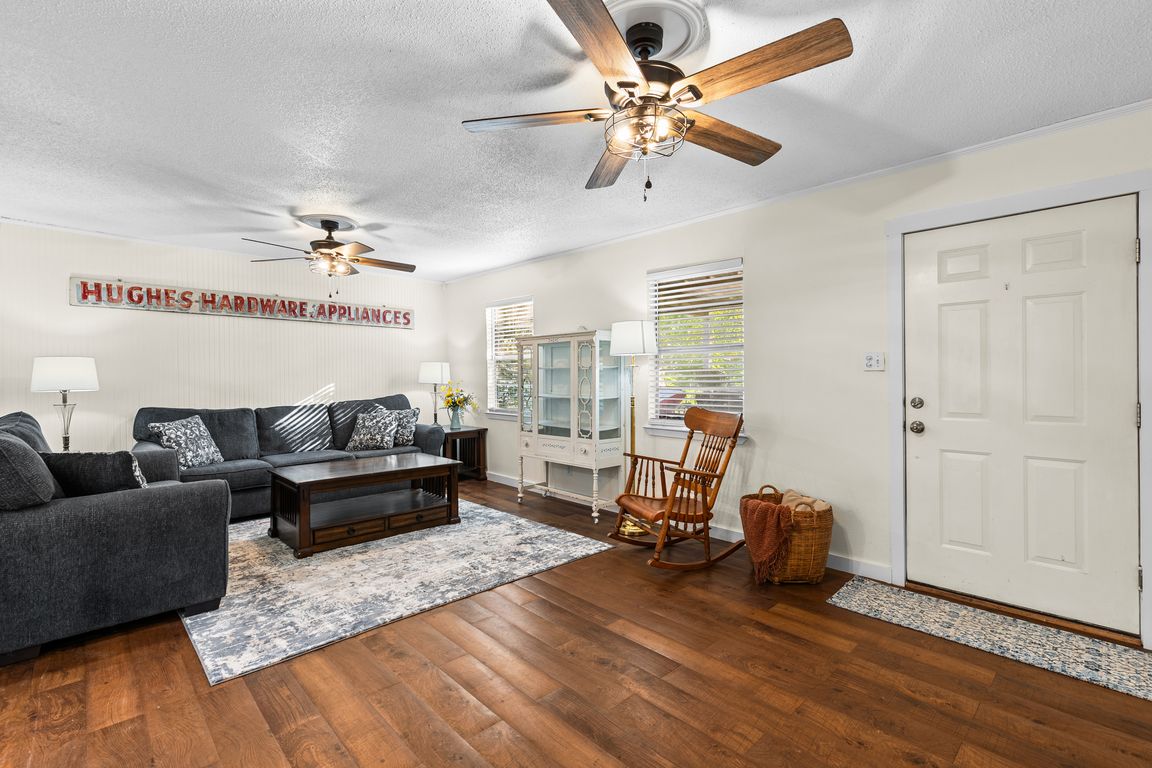
For salePrice cut: $5.5K (10/6)
$229,500
3beds
1,469sqft
1001 N 62nd St, Waco, TX 76710
3beds
1,469sqft
Duplex, single family residence
Built in 1956
9,252 sqft
1 Attached garage space
$156 price/sqft
What's special
Gas stoveGardening in raised bedsHardwood floorsNew custom cabinetsCovered back porchSeparate fenced portionCustom kitchen
Updated 3 bedroom home with amazing custom kitchen and hardwood floors! New custom cabinets, island, and gas stove make this home a must see. It boasts two large living areas open to the kitchen and dining and a large back yard ready for gardening in raised beds and a separate fenced ...
- 45 days |
- 873 |
- 46 |
Likely to sell faster than
Source: NTREIS,MLS#: 21016972
Travel times
Living Room
Kitchen
Primary Bedroom
Zillow last checked: 7 hours ago
Listing updated: October 06, 2025 at 09:00am
Listed by:
Brook Dowd 0691257,
Brook Ashley Realtors 254-721-0016
Source: NTREIS,MLS#: 21016972
Facts & features
Interior
Bedrooms & bathrooms
- Bedrooms: 3
- Bathrooms: 2
- Full bathrooms: 1
- 1/2 bathrooms: 1
Primary bedroom
- Features: En Suite Bathroom
- Level: First
- Dimensions: 13 x 12
Family room
- Level: First
- Dimensions: 13 x 22
Other
- Features: Linen Closet, Solid Surface Counters
- Level: First
- Dimensions: 5 x 8
Half bath
- Level: First
- Dimensions: 4 x 4
Kitchen
- Features: Built-in Features, Eat-in Kitchen, Kitchen Island
- Level: First
- Dimensions: 23 x 10
Living room
- Level: First
- Dimensions: 18 x 12
Heating
- Central, Natural Gas
Cooling
- Central Air, Ceiling Fan(s), Electric, ENERGY STAR Qualified Equipment
Appliances
- Included: Some Gas Appliances, Dishwasher, Gas Range, Ice Maker, Microwave, Plumbed For Gas, Refrigerator
- Laundry: Washer Hookup, Electric Dryer Hookup, In Garage
Features
- Dry Bar, Kitchen Island, Open Floorplan, Paneling/Wainscoting, Cable TV, Natural Woodwork
- Flooring: Carpet, Hardwood, Laminate
- Windows: Window Coverings
- Has basement: No
- Has fireplace: No
- Fireplace features: None
Interior area
- Total interior livable area: 1,469 sqft
Video & virtual tour
Property
Parking
- Total spaces: 1
- Parking features: Concrete
- Attached garage spaces: 1
Features
- Levels: One
- Stories: 1
- Patio & porch: Rear Porch, Front Porch, Patio, Covered, Deck
- Exterior features: Deck, Garden, Rain Gutters
- Pool features: None
- Fencing: Back Yard,Chain Link
Lot
- Size: 9,252.14 Square Feet
Details
- Parcel number: 184653
Construction
Type & style
- Home type: SingleFamily
- Architectural style: Ranch
- Property subtype: Duplex, Single Family Residence
- Attached to another structure: Yes
Materials
- Brick
- Foundation: Concrete Perimeter, Pillar/Post/Pier
- Roof: Asphalt
Condition
- Year built: 1956
Utilities & green energy
- Sewer: Public Sewer
- Water: Public
- Utilities for property: Electricity Connected, Natural Gas Available, Sewer Available, Separate Meters, Water Available, Cable Available
Community & HOA
Community
- Features: Curbs
- Security: Smoke Detector(s)
- Subdivision: PARKDALE VIKING HILLS 1
HOA
- Has HOA: No
Location
- Region: Waco
Financial & listing details
- Price per square foot: $156/sqft
- Tax assessed value: $186,850
- Annual tax amount: $2,785
- Date on market: 8/24/2025
- Electric utility on property: Yes