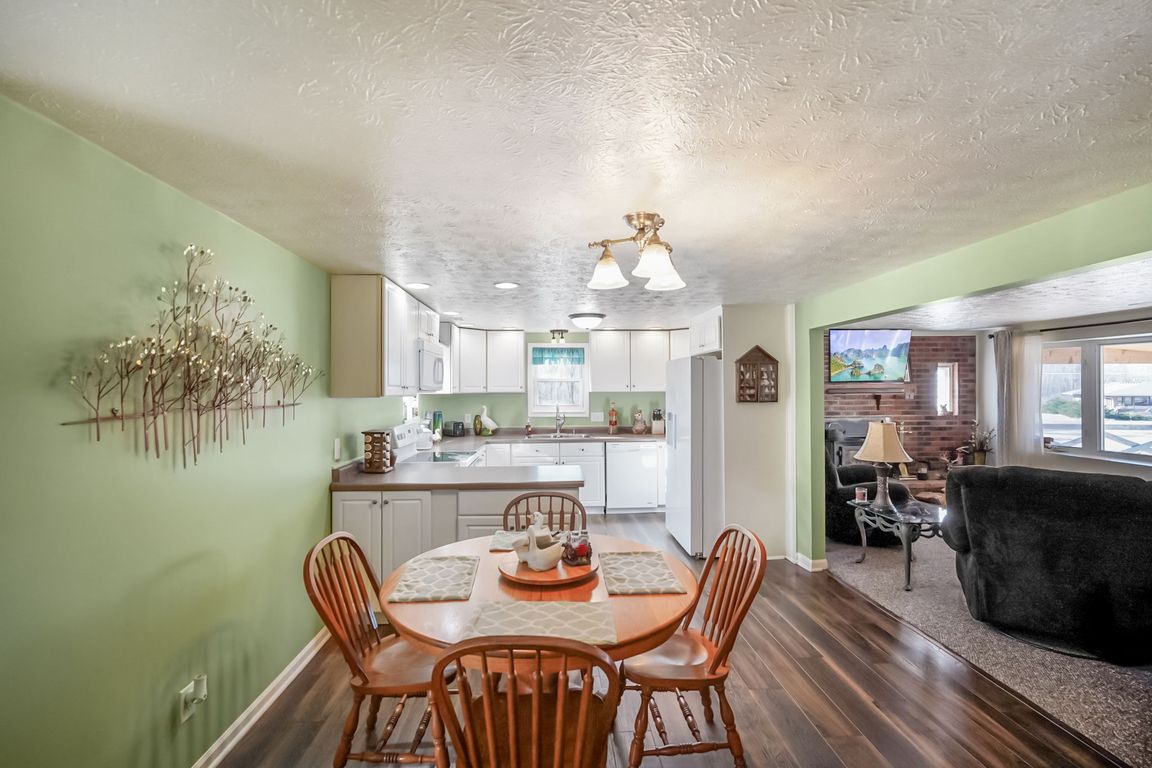
Active
$789,000
3beds
1,647sqft
1001 N 750 W, Bargersville, IN 46106
3beds
1,647sqft
Residential, single family residence
Built in 1950
3.12 Acres
4 Garage spaces
$479 price/sqft
What's special
Full loftPrivate acreageLarge covered front porchBreathtaking western sunsetsSprawling acresLarge above-ground poolExpansive deck
Nestled on over 3 sprawling acres, this property is a rare gem that offers not just one, but two incredible homes, along with a dream setup for mechanics or car enthusiasts. Let's start with the main house - a charming 3-bedroom, 2-bath retreat featuring a large covered front porch perfectly positioned ...
- 229 days |
- 485 |
- 4 |
Source: MIBOR as distributed by MLS GRID,MLS#: 22022184
Travel times
Kitchen
Living Room
Primary Bedroom
Zillow last checked: 7 hours ago
Listing updated: July 07, 2025 at 03:07pm
Listing Provided by:
Pamela Prough 574-238-0804,
Carpenter, REALTORS®
Source: MIBOR as distributed by MLS GRID,MLS#: 22022184
Facts & features
Interior
Bedrooms & bathrooms
- Bedrooms: 3
- Bathrooms: 2
- Full bathrooms: 2
- Main level bathrooms: 2
- Main level bedrooms: 3
Primary bedroom
- Level: Main
- Area: 150 Square Feet
- Dimensions: 15x10
Bedroom 2
- Level: Main
- Area: 140 Square Feet
- Dimensions: 14x10
Bedroom 3
- Level: Main
- Area: 130 Square Feet
- Dimensions: 13x10
Family room
- Level: Main
- Area: 171 Square Feet
- Dimensions: 19x9
Kitchen
- Level: Main
- Area: 252 Square Feet
- Dimensions: 21x12
Laundry
- Level: Main
- Area: 88 Square Feet
- Dimensions: 8x11
Living room
- Level: Main
- Area: 319 Square Feet
- Dimensions: 29x11
Office
- Level: Main
- Area: 64 Square Feet
- Dimensions: 8x8
Heating
- Natural Gas
Cooling
- Central Air
Appliances
- Included: Dishwasher, Disposal, Gas Water Heater, MicroHood, Electric Oven, Refrigerator, Water Softener Owned
Features
- Attic Access, Ceiling Fan(s), Hardwood Floors, In-Law Floorplan
- Flooring: Hardwood
- Has basement: No
- Attic: Access Only
- Number of fireplaces: 1
- Fireplace features: Living Room, Wood Burning
Interior area
- Total structure area: 1,647
- Total interior livable area: 1,647 sqft
Video & virtual tour
Property
Parking
- Total spaces: 4
- Parking features: Detached
- Garage spaces: 4
Features
- Levels: One
- Stories: 1
- Patio & porch: Covered, Deck
- Exterior features: Storage
- Pool features: Above Ground
Lot
- Size: 3.12 Acres
- Features: Rural - Not Subdivision, Mature Trees
Details
- Additional structures: Barn Pole, Guest House
- Parcel number: 410907043002000036
- Horse amenities: None
Construction
Type & style
- Home type: SingleFamily
- Architectural style: Ranch
- Property subtype: Residential, Single Family Residence
Materials
- Vinyl Siding
- Foundation: Crawl Space
Condition
- New construction: No
- Year built: 1950
Utilities & green energy
- Water: Private
Community & HOA
Community
- Subdivision: No Subdivision
HOA
- Has HOA: No
Location
- Region: Bargersville
Financial & listing details
- Price per square foot: $479/sqft
- Tax assessed value: $155,900
- Annual tax amount: $1,652
- Date on market: 2/17/2025