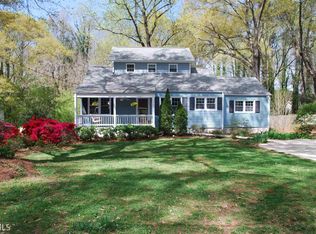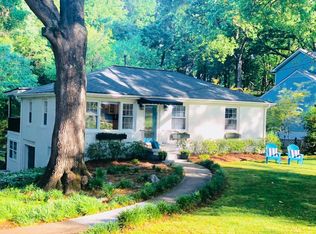Expanded and Renovated 4 Sides Brick Ranch in Forrest Hills, between Decatur and Avondale Estates and close to Emory/CDC. 3 bedrooms plus bonus room, living room and separate dining room, 2 bathrooms. Walking distance to The Museum School (Tier 1 attendance district), Avondale Park, Avondale Lake, Friends School of Atlanta. Forrest Hills is in unincorporated Dekalb County, near downtown Decatur without city taxes. Open floor plan features a spacious living room with large windows adjacent to kitchen (breakfast bar, stainless steel appliances, solid wood Shaker style cabinets, granite countertops, mosaic tile backsplash). Foyer with double coat closet. Separate dining room has French doors leading to the expansive deck. 3 separate spacious bedrooms plus a bonus room (perfect for as office/den). Master suite has its travertine tiled bathroom; enormous sunny bedroom with windows on three sides; third bedroom is spacious. Yard is large, flat, manicured with Japanese maples and other specimen plants; fenced backyard. 1 car garage offers excellent storage, 2 driveways allow for plenty of off-street parking, double pane windows and fresh paint throughout.
This property is off market, which means it's not currently listed for sale or rent on Zillow. This may be different from what's available on other websites or public sources.

