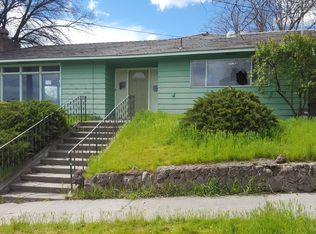Sold
$395,000
1001 NW Despain Ave, Pendleton, OR 97801
4beds
3,040sqft
Residential, Single Family Residence
Built in 1912
9,583.2 Square Feet Lot
$397,500 Zestimate®
$130/sqft
$2,018 Estimated rent
Home value
$397,500
$354,000 - $445,000
$2,018/mo
Zestimate® history
Loading...
Owner options
Explore your selling options
What's special
Welcome to 1001 NW Despain, sitting prominently on an enchanting corner lot, where this 4 bedroom, stately show-piece is embraced by indigenous basalt rock walls and charismatic columns of river bed stone. This historic gem has been home to Pendleton’s early pioneers and is brimming with authentic architecture throughout - including open-beamed-coffered ceilings, windows framed with ornate Dentil Moulding, while boasting a timeless built-in design. Love the expansive living room with high ceilings and walls of windows, vintage hardwood floors and a lovely gas fireplace with a carved-wood surround. The dining room features a classic built-in buffet bordered by extravagant wainscotting, leading to the well-designed kitchen where you find updated features including classic subway tile, stylish open uppers, and a professional gas cook stove. Step out to the quintessential Craftsman front porch adorned with pillars of stone and a old-fashioned porch swing, while offering a relaxing space to watch passersby, while taking in sweeping city and mountain views. Admire the refinished bannister leading to upstairs where you find 4 generous sized bedrooms with hardwood floors and abundant closet space and a stylish bathroom featuring modern decor. This home is blessed with multiple updated features including a brand new roof under warranty, a newer sewer line, modern windows, on demand hot water tank and a freshly painted interior boasting colors from the Benjamin Moore historical collection, along with a striking blue-green exterior. Outside you find multiple spaces outlined by cedar railing providing both privacy and sprawling entertainment venues. Take a short walk to Roy Raley Park and the iconic Pendleton Round Up Grounds. This iconic home has been well-maintained and is ready for new owners to make new memories. Location! Charm! Value!
Zillow last checked: 8 hours ago
Listing updated: June 30, 2025 at 09:04am
Listed by:
Matthew Vogler 541-377-9470,
MORE Realty, Inc.
Bought with:
Matthew Vogler, 200606361
MORE Realty, Inc.
Source: RMLS (OR),MLS#: 605976059
Facts & features
Interior
Bedrooms & bathrooms
- Bedrooms: 4
- Bathrooms: 2
- Full bathrooms: 1
- Partial bathrooms: 1
- Main level bathrooms: 1
Primary bedroom
- Level: Upper
Bedroom 2
- Level: Upper
Bedroom 3
- Level: Upper
Bedroom 4
- Level: Upper
Heating
- Forced Air
Cooling
- Central Air
Appliances
- Included: Dishwasher, Free-Standing Range, Plumbed For Ice Maker
Features
- High Ceilings
- Flooring: Hardwood
- Basement: Unfinished
- Number of fireplaces: 1
- Fireplace features: Gas
Interior area
- Total structure area: 3,040
- Total interior livable area: 3,040 sqft
Property
Parking
- Total spaces: 1
- Parking features: Carport, Driveway
- Garage spaces: 1
- Has carport: Yes
- Has uncovered spaces: Yes
Features
- Stories: 2
- Has spa: Yes
- Spa features: Free Standing Hot Tub
Lot
- Size: 9,583 sqft
- Features: SqFt 7000 to 9999
Details
- Parcel number: 103472
Construction
Type & style
- Home type: SingleFamily
- Architectural style: Craftsman
- Property subtype: Residential, Single Family Residence
Materials
- Wood Siding
Condition
- Resale
- New construction: No
- Year built: 1912
Utilities & green energy
- Gas: Gas
- Sewer: Public Sewer
- Water: Public
Community & neighborhood
Location
- Region: Pendleton
Other
Other facts
- Listing terms: Cash,Conventional,FHA,VA Loan
Price history
| Date | Event | Price |
|---|---|---|
| 6/30/2025 | Sold | $395,000$130/sqft |
Source: | ||
| 6/11/2025 | Pending sale | $395,000$130/sqft |
Source: | ||
| 6/4/2025 | Listed for sale | $395,000+46.3%$130/sqft |
Source: | ||
| 7/3/2019 | Sold | $270,000+31.7%$89/sqft |
Source: Public Record | ||
| 6/24/2009 | Sold | $205,000$67/sqft |
Source: Public Record | ||
Public tax history
| Year | Property taxes | Tax assessment |
|---|---|---|
| 2024 | $4,836 +5.4% | $261,100 +6.1% |
| 2022 | $4,589 +2.5% | $246,120 +3% |
| 2021 | $4,478 +3.5% | $238,960 +3% |
Find assessor info on the county website
Neighborhood: 97801
Nearby schools
GreatSchools rating
- NAPendleton Early Learning CenterGrades: PK-KDistance: 0.6 mi
- 5/10Sunridge Middle SchoolGrades: 6-8Distance: 1.7 mi
- 5/10Pendleton High SchoolGrades: 9-12Distance: 0.4 mi
Schools provided by the listing agent
- Middle: Sunridge
- High: Pendleton
Source: RMLS (OR). This data may not be complete. We recommend contacting the local school district to confirm school assignments for this home.

Get pre-qualified for a loan
At Zillow Home Loans, we can pre-qualify you in as little as 5 minutes with no impact to your credit score.An equal housing lender. NMLS #10287.
