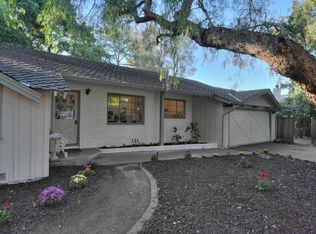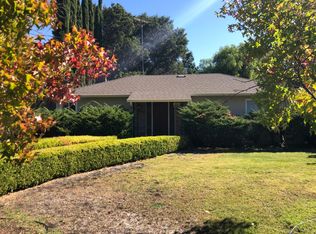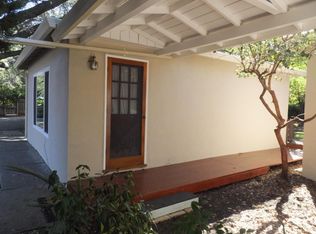This resort-like property of just over 1 acre, in one of the most desirable neighborhoods in Los Altos, offers unlimited possibilities. The main house, guest house, pool, and lush grounds offer flexibility for many family lifestyles. The main home is approximately 3,658 sf with 5 BDs and 3 BAs. One of the bedrooms has an outside entrance and is ideal for an executive office. There is a bonus room/loft of an additional approximate 631 sf and the oversized 2-car garage is currently configured as a recreation room with carpeting. The exquisite kitchen and laundry were remodeled in 2016. The stunning guest house, remodeled in 2017, is 887 sf and has 1 BD/1 BA with an additional outside ½ BA for guests. The lush green grounds are highlighted by a heated pool, fire pit, waterfall, horseshoe pits and heated loggia with skylights. There is also a BBQ hook up. A survey and feasibility study are available indicating that there is the potential for a lot split. This is a one-of-a-kind property!!
This property is off market, which means it's not currently listed for sale or rent on Zillow. This may be different from what's available on other websites or public sources.


