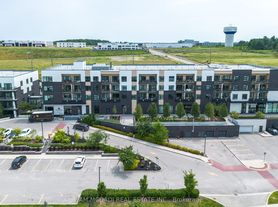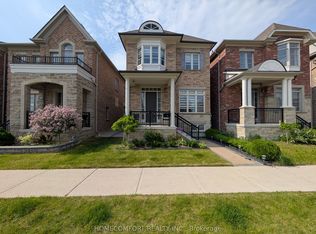Fabulous Open Concept Floor Plan.Spacious 5-Bedroom Home with 4.5 bathrooms, 3 ensuites(2nd Floor: 4 bedrooms,3 Washrooms.3rd Floor Loft Suite with full bathroom).Hardwood floors throughout, Natural Finish Oak Staircase With Iron Pickets. 9' Ceiling on Main Floor.S/S Appliances,Centre Island,Quartz Counter Top ,Back Splash,Upgrade Ceramic Floor and Large Walk in Pantry in the Kitchen .Direct Access From Double Garage.Mins To 404,Costco,Top Schools, Parks, Community Center, Supermarkets, T&T, And More.
House for rent
C$4,500/mo
1001 Poppy Ln, Newmarket, ON L3X 3H6
5beds
Price may not include required fees and charges.
Singlefamily
Available now
-- Pets
Central air
In unit laundry
4 Attached garage spaces parking
Natural gas, forced air, fireplace
What's special
Open concept floor planQuartz counter top
- 45 days
- on Zillow |
- -- |
- -- |
Travel times
Looking to buy when your lease ends?
Consider a first-time homebuyer savings account designed to grow your down payment with up to a 6% match & 3.83% APY.
Facts & features
Interior
Bedrooms & bathrooms
- Bedrooms: 5
- Bathrooms: 5
- Full bathrooms: 5
Heating
- Natural Gas, Forced Air, Fireplace
Cooling
- Central Air
Appliances
- Included: Dryer, Washer
- Laundry: In Unit, Laundry Room
Features
- Central Vacuum
- Has basement: Yes
- Has fireplace: Yes
Property
Parking
- Total spaces: 4
- Parking features: Attached, Private
- Has attached garage: Yes
- Details: Contact manager
Features
- Exterior features: Contact manager
Construction
Type & style
- Home type: SingleFamily
- Property subtype: SingleFamily
Materials
- Roof: Asphalt
Community & HOA
Location
- Region: Newmarket
Financial & listing details
- Lease term: Contact For Details
Price history
Price history is unavailable.

