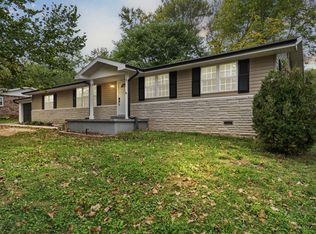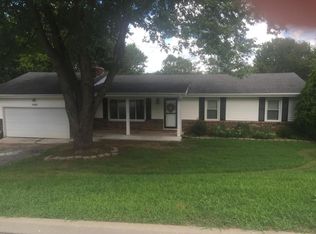This amazing 3 bed, 2.5 bath home located in the heart of Ozark is waiting for its next family! This exceptional home has so much character! It features hardwood floors in living room, formal dining room, 2 of the bedrooms & office. The kitchen has been updated recently with new soft-close cabinetry, new stainless steel appliances, granite counter tops and radiant heated tile flooring. The master is huge and has a wonderful walk-in closet. Master bath features jetted tub and walk-in shower. Outside you will enjoy the nice landscaped yard with additional parking and a wonderful patio area for entertaining your guests. Home also comes with 2 out buildings and a storm shelter. The over-sized garage is every mans dream & additional storage areas! Don't wait or it will be gone!
This property is off market, which means it's not currently listed for sale or rent on Zillow. This may be different from what's available on other websites or public sources.


