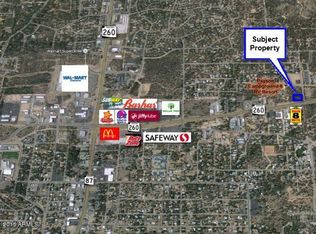Closed
$355,000
1001 S Westerly Rd, Payson, AZ 85541
3beds
2,231sqft
Single Family Residence
Built in 1958
0.8 Acres Lot
$423,700 Zestimate®
$159/sqft
$2,583 Estimated rent
Home value
$423,700
$381,000 - $470,000
$2,583/mo
Zestimate® history
Loading...
Owner options
Explore your selling options
What's special
This single-level home offers 3 bedrooms, 2 bathrooms, and approximately 2,231 square feet of interior space, situated on over three-quarters of an acre of C-3 zoned land. The property includes a 1-car garage, a detached workshop, and a large 21x40 covered carport designed to accommodate an RV, boat, or additional vehicles.
Interior features include two fireplaces—one in the living room with stone and tile accents, and another in the family room adjacent to a built-in wet bar. The home has updated wood flooring and a galley-style kitchen with generous cabinetry, butcher block countertops, a traditional electric stove, and a functioning antique wood-burning stove.
Zoning and lot size may allow for a variety of potential uses. Buyer to verify all permitted uses with the Town of Payson.
This property has multiple offers: Highest & Best Hold Period active - expires 06/20/2025 01:00 PM CST
Zillow last checked: 8 hours ago
Listing updated: July 28, 2025 at 09:00am
Listed by:
Tamra Lee Ulmer 928-474-2550,
ARIZONA RESOURCE REALTY
Source: CAAR,MLS#: 92408
Facts & features
Interior
Bedrooms & bathrooms
- Bedrooms: 3
- Bathrooms: 2
- Full bathrooms: 2
Heating
- Electric, Forced Air, Propane
Cooling
- Evaporative Cooling
Appliances
- Laundry: Laundry Room
Features
- Kitchen-Dining Combo, Pantry, Master Main Floor, Kitchen Island
- Flooring: Laminate, Wood, Concrete, Stone
- Has basement: No
- Has fireplace: Yes
- Fireplace features: Wood Burning Stove
Interior area
- Total structure area: 2,231
- Total interior livable area: 2,231 sqft
Property
Parking
- Total spaces: 11
- Parking features: Garage & Carport, Detached, Covered RV Parking
- Garage spaces: 1
- Carport spaces: 10
- Covered spaces: 11
Features
- Levels: One
- Stories: 1
- Patio & porch: Patio
- Fencing: Chain Link,Wood
- Has view: Yes
- View description: Rural
Lot
- Size: 0.80 Acres
- Features: Corner Lot, Landscaped, Many Trees
Details
- Additional structures: Workshop
- Parcel number: 30417127
- Zoning: RES
Construction
Type & style
- Home type: SingleFamily
- Architectural style: Single Level,Ranch
- Property subtype: Single Family Residence
Materials
- Stucco, Block, Wood Frame
- Roof: Asphalt
Condition
- Year built: 1958
Utilities & green energy
- Water: In Payson City Limits
Community & neighborhood
Security
- Security features: Smoke Detector(s)
Location
- Region: Payson
- Subdivision: Wooded Estates
HOA & financial
HOA
- Association name: None
Other
Other facts
- Listing terms: Cash,Conventional,FHA,VA Loan
- Road surface type: Asphalt
Price history
| Date | Event | Price |
|---|---|---|
| 7/25/2025 | Sold | $355,000+1.4%$159/sqft |
Source: | ||
| 6/26/2025 | Pending sale | $350,000$157/sqft |
Source: | ||
| 6/13/2025 | Listed for sale | $350,000-36.4%$157/sqft |
Source: | ||
| 3/19/2025 | Listing removed | $550,000+15.8%$247/sqft |
Source: | ||
| 1/23/2024 | Listing removed | $475,000+2.2%$213/sqft |
Source: | ||
Public tax history
| Year | Property taxes | Tax assessment |
|---|---|---|
| 2025 | $2,262 +3.6% | $39,750 +4.9% |
| 2024 | $2,184 +3.5% | $37,881 |
| 2023 | $2,111 +83.6% | -- |
Find assessor info on the county website
Neighborhood: 85541
Nearby schools
GreatSchools rating
- 5/10Julia Randall Elementary SchoolGrades: PK,2-5Distance: 0.7 mi
- 5/10Rim Country Middle SchoolGrades: 6-8Distance: 0.6 mi
- 2/10Payson High SchoolGrades: 9-12Distance: 0.6 mi

Get pre-qualified for a loan
At Zillow Home Loans, we can pre-qualify you in as little as 5 minutes with no impact to your credit score.An equal housing lender. NMLS #10287.
