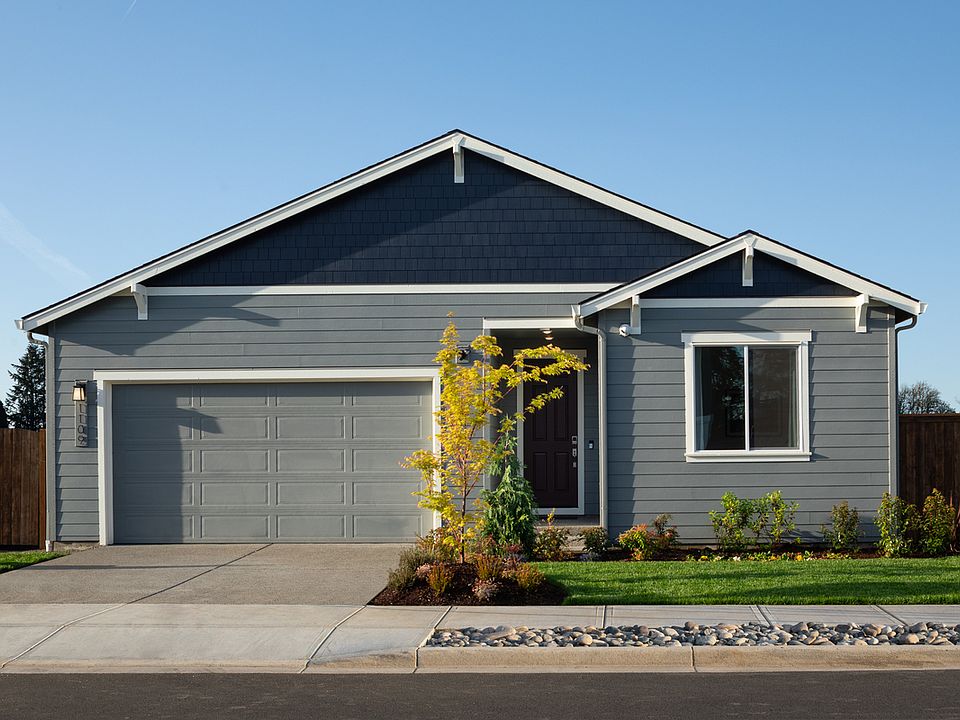Welcome to The Laurel plan blends smart design with everyday comfort. A welcoming porch entry leads to a handy powder room and coat closet, setting the tone for the thoughtful layout ahead. The open-concept heart of the home features a generous great room, stylish kitchen with an island, and a casual dining area that connects seamlessly to the covered patio. Upstairs, the private primary suite offers a peaceful retreat with a spa-inspired bath and walk-in closet. Three additional bedrooms, a full bath, laundry room, tech space, and a roomy loft provide versatility for how you live, work, and relax. A three-car garage with built-in storage adds the finishing touch. Enjoy easy access to Hwy 503, I-5, I-205, and Portland International Airport. Spend weekends at the Vancouver Waterfront—walk the river, grab a bite, and browse the farmers market. With shops, dining, and outdoor fun nearby, plus Portland just 30 miles away, you get the perfect mix of charm and convenience. Additional Highlights Include: covered patio, quartz counters and stainless appliances. Photos are for Representative Purposes Only.
New construction
$597,999
1001 SE 30th St, Battle Ground, WA 98604
4beds
2,264sqft
Single Family Residence
Built in 2025
-- sqft lot
$597,500 Zestimate®
$264/sqft
$-- HOA
Newly built
No waiting required — this home is brand new and ready for you to move in.
What's special
Covered patioPrivate primary suiteWalk-in closetSpa-inspired bathCasual dining areaGenerous great roomStainless appliances
This home is based on the Laurel plan.
Call: (360) 605-1951
- 17 days
- on Zillow |
- 170 |
- 8 |
Zillow last checked: August 05, 2025 at 09:33am
Listing updated: August 05, 2025 at 09:33am
Listed by:
Taylor Morrison
Source: Taylor Morrison
Travel times
Schedule tour
Select your preferred tour type — either in-person or real-time video tour — then discuss available options with the builder representative you're connected with.
Facts & features
Interior
Bedrooms & bathrooms
- Bedrooms: 4
- Bathrooms: 3
- Full bathrooms: 2
- 1/2 bathrooms: 1
Interior area
- Total interior livable area: 2,264 sqft
Video & virtual tour
Property
Parking
- Total spaces: 3
- Parking features: Garage
- Garage spaces: 3
Features
- Levels: 2.0
- Stories: 2
Construction
Type & style
- Home type: SingleFamily
- Property subtype: Single Family Residence
Condition
- New Construction
- New construction: Yes
- Year built: 2025
Details
- Builder name: Taylor Morrison
Community & HOA
Community
- Subdivision: Elk Prairie
Location
- Region: Battle Ground
Financial & listing details
- Price per square foot: $264/sqft
- Date on market: 7/25/2025
About the community
Brand-new homes are now selling at Elk Prairie near Vancouver, WA! Nestled in the scenic beauty of Battle Ground, this charming town combines small-town warmth with modern suburban convenience and year-round community events. Just a short drive away, the Vancouver Waterfront offers breathtaking Columbia River views, a lively atmosphere and an exciting mix of new shopping and dining. Our single-family homes are designed to give you the space you need to live, grow and thrive—with open-concept floor plans, spacious lofts for relaxing nights in and covered patios made for entertaining.
More below:
Source: Taylor Morrison

