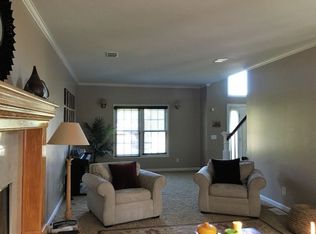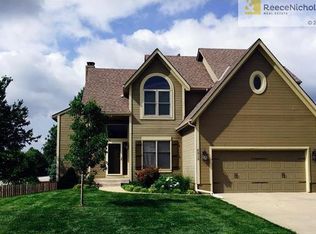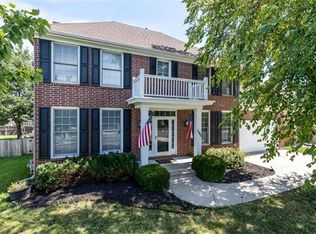Sold
Price Unknown
1001 SW Forestpark Ln, Lees Summit, MO 64081
4beds
2,340sqft
Single Family Residence
Built in ----
0.27 Acres Lot
$411,700 Zestimate®
$--/sqft
$2,669 Estimated rent
Home value
$411,700
$391,000 - $432,000
$2,669/mo
Zestimate® history
Loading...
Owner options
Explore your selling options
What's special
Nice 2 Story has 2 Large Living Areas on the Main Level. Extra Large Great Room with Elegant Bay Window, Very Nice Fireplace has Remodeled Tile less than 3 Years ago. Plus Spacious Family room, also on the Main Level & also has a Nice Bay Window. Formal Dining off of the Kitchen, Plus Breakfast Room. Remodeled Kitchen 3 years ago, with Nice Granite, Granite Island, New Stainless Steel Appliances, New Tile Backsplash, and Hardwood Refinish. Many New Light Fixtures, including 3 Nice Fixtures in the Kitchen, and Matching New Light Fixture in the Dining room, which is just off the Kitchen. 3 New Toilets, All New Faucets Whole House. Huge Master Bedroom. Very Large Master Bath includes New Gorgeous Tile Floors, New Tile Master Shower, Spacious Whirlpool Tub and GIANT Walkin Closet that is approx. 18' Deep! All BR's are good size, with BR2 being Huge with Tall Vaulted Ceiling. All Newer Carpet. All Newer Elegant Tile Floors in both upstairs Bathrooms. Lots of New Paint. Great Home, Great Area, Great Schools, Affordable Price. Huge Lot is almost 12,000 SQ FT, well over 1/4 Acre (almost 12,000 Sq Ft). Fenced Yard, but not all of the yard is fenced, could add more fenced in area, on this very spacious Lot (need to confirm with HOA),
Zillow last checked: 8 hours ago
Listing updated: January 08, 2023 at 10:37am
Listing Provided by:
Pete Kenney 816-694-8464,
ReeceNichols - Lees Summit,
Danielle Dusselier 816-686-4433,
ReeceNichols - Lees Summit
Bought with:
Pete Kenney, 1999035333
ReeceNichols - Lees Summit
Source: Heartland MLS as distributed by MLS GRID,MLS#: 2409671
Facts & features
Interior
Bedrooms & bathrooms
- Bedrooms: 4
- Bathrooms: 3
- Full bathrooms: 2
- 1/2 bathrooms: 1
Primary bedroom
- Features: Carpet, Ceiling Fan(s)
- Level: Second
- Dimensions: 16 x 16
Bedroom 2
- Features: Carpet, Ceiling Fan(s)
- Level: Second
- Dimensions: 14 x 13
Bedroom 3
- Features: Carpet
- Level: Second
- Dimensions: 12 x 11
Bedroom 4
- Features: Carpet
- Level: Second
- Dimensions: 12 x 11
Primary bathroom
- Features: Ceramic Tiles, Double Vanity, Walk-In Closet(s)
- Level: Second
- Dimensions: 16 x 8
Bathroom 2
- Features: Ceramic Tiles, Shower Over Tub
- Level: Second
Breakfast room
- Level: First
Dining room
- Features: Carpet
- Level: First
- Dimensions: 14 x 11
Family room
- Level: First
- Dimensions: 15 x 13
Great room
- Features: All Drapes/Curtains, Carpet, Ceiling Fan(s), Fireplace
- Level: First
- Dimensions: 18 x 16
Half bath
- Level: First
Kitchen
- Features: Granite Counters, Kitchen Island, Pantry
- Level: First
- Dimensions: 18 x 14
Laundry
- Features: Ceramic Tiles
- Level: First
- Dimensions: 8 x 6
Heating
- Forced Air, Heat Pump
Cooling
- Electric, Heat Pump
Appliances
- Included: Dishwasher, Disposal, Microwave, Built-In Electric Oven, Stainless Steel Appliance(s)
- Laundry: Laundry Room
Features
- Ceiling Fan(s), Kitchen Island, Painted Cabinets, Pantry, Vaulted Ceiling(s), Walk-In Closet(s)
- Flooring: Carpet, Ceramic Tile, Wood
- Windows: Window Coverings, Thermal Windows
- Basement: Concrete,Full,Interior Entry
- Number of fireplaces: 1
- Fireplace features: Family Room, Gas
Interior area
- Total structure area: 2,340
- Total interior livable area: 2,340 sqft
- Finished area above ground: 2,340
- Finished area below ground: 0
Property
Parking
- Total spaces: 2
- Parking features: Attached, Garage Faces Front
- Attached garage spaces: 2
Features
- Patio & porch: Patio
- Spa features: Bath
Lot
- Size: 0.27 Acres
- Features: Corner Lot
Details
- Parcel number: 62530110400000000
Construction
Type & style
- Home type: SingleFamily
- Architectural style: Traditional
- Property subtype: Single Family Residence
Materials
- Frame, Stucco
- Roof: Composition
Utilities & green energy
- Sewer: Public Sewer
- Water: Public
Community & neighborhood
Location
- Region: Lees Summit
- Subdivision: Meadows Of Winterset
HOA & financial
HOA
- Has HOA: Yes
- HOA fee: $500 annually
- Amenities included: Play Area, Pool, Trail(s)
- Services included: Curbside Recycle, Trash
- Association name: Winterset Meadows HOA
Other
Other facts
- Listing terms: Cash,Conventional,FHA,VA Loan
- Ownership: Private
Price history
| Date | Event | Price |
|---|---|---|
| 12/30/2022 | Sold | -- |
Source: | ||
| 11/29/2022 | Pending sale | $360,000$154/sqft |
Source: | ||
| 11/11/2022 | Price change | $360,000-4%$154/sqft |
Source: | ||
| 11/4/2022 | Listed for sale | $375,000+44.8%$160/sqft |
Source: | ||
| 9/26/2019 | Sold | -- |
Source: | ||
Public tax history
| Year | Property taxes | Tax assessment |
|---|---|---|
| 2024 | $4,888 +0.7% | $67,691 |
| 2023 | $4,852 +18.9% | $67,691 +33.9% |
| 2022 | $4,080 -2% | $50,540 |
Find assessor info on the county website
Neighborhood: 64081
Nearby schools
GreatSchools rating
- 5/10Longview Farm Elementary SchoolGrades: K-5Distance: 1.4 mi
- 7/10Pleasant Lea Middle SchoolGrades: 6-8Distance: 2 mi
- 9/10Lee's Summit West High SchoolGrades: 9-12Distance: 2.4 mi
Schools provided by the listing agent
- Elementary: Longview Farms
- Middle: Summit Lakes
- High: Lee's Summit West
Source: Heartland MLS as distributed by MLS GRID. This data may not be complete. We recommend contacting the local school district to confirm school assignments for this home.
Get a cash offer in 3 minutes
Find out how much your home could sell for in as little as 3 minutes with a no-obligation cash offer.
Estimated market value
$411,700
Get a cash offer in 3 minutes
Find out how much your home could sell for in as little as 3 minutes with a no-obligation cash offer.
Estimated market value
$411,700


