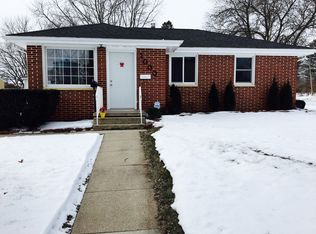A Background For Living! With Fantastic Updates Throughout, This Home Is Renovated And Ready To Go! Welcoming You Inside Is The Charming Family Room With Newly Installed Laminate Wood Flooring. Right Off Of Family Room Is The Eat In Kitchen With Built In Appliances, Gorgeous Cabinetry, And A Perfect Spot To Enjoy Your Meals. All Three Bedrooms Are Located On The Main Floor And Include Beautiful New Flooring, As Well As Sizable Closet Spaces. Finishing Off The Main Level Is The Incredible Full Bathroom With Beautiful Tile Flooring, And Updated Fixtures! You Will Really Enjoy The Wide Open Basement That Includes Laminate Wood Flooring Throughout. Amenities Include A Spacious Living Room, Bonus Room, And A Laundry/Storage Room That Includes A Three-Quarters Bathroom! This Home'S Lovely Exterior Includes Wonderful Features, And Plenty Of Room To Roam. Amenities Include A Spacious Driveway, Enclosed Back Patio, Two Stall Garage, And Landscaping Throughout! This Wonderfully Located Property Won'T Be Available Long! Make It Yours Today!
This property is off market, which means it's not currently listed for sale or rent on Zillow. This may be different from what's available on other websites or public sources.

