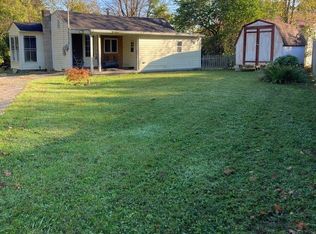Sold for $519,000
$519,000
1001 Shawhan Rd, Morrow, OH 45152
3beds
2,152sqft
Single Family Residence
Built in 1926
4 Acres Lot
$529,300 Zestimate®
$241/sqft
$2,425 Estimated rent
Home value
$529,300
$476,000 - $588,000
$2,425/mo
Zestimate® history
Loading...
Owner options
Explore your selling options
What's special
Gorgeous Farmhouse w/wrap front porch originally built approx 1926 - updated & additions from 1993+, 9ft+ ceiling in 1st fl master, 10x11 walk-in closet, walk-in shower in bath. Hdwd flooring in Master, Liv Rm & formal dining rm.(Chandilier does not stay)3 vent-less Fireplaces-gas. Fam rm w/walkout to 15x17 trek deck & covered porch, Updated eat-in kitchen wood cabinetry w/granite & stainless appliances. 2 bed, full bath 2nd floor. 1st fl laundry w/walkout. 2 closets in garage w/service door. 2 rm guest house w/electric, 30x40 pole barn elec/water, 2 sheds, green house. Kings Schools - min from 48/71 - shopping & Kings Island. Property sold "As Is"
Zillow last checked: 8 hours ago
Listing updated: August 26, 2025 at 07:12am
Listed by:
Phyllis A Roberts 513-490-1574,
RE/MAX Preferred Group 513-229-7774
Bought with:
Michael D Moore, 2018002230
eXp Realty
Source: Cincy MLS,MLS#: 1846182 Originating MLS: Cincinnati Area Multiple Listing Service
Originating MLS: Cincinnati Area Multiple Listing Service

Facts & features
Interior
Bedrooms & bathrooms
- Bedrooms: 3
- Bathrooms: 3
- Full bathrooms: 3
Primary bedroom
- Features: Bath Adjoins, Walk-In Closet(s), Dressing Area, Fireplace, Wood Floor
- Level: First
- Area: 255
- Dimensions: 17 x 15
Bedroom 2
- Level: Second
- Area: 180
- Dimensions: 15 x 12
Bedroom 3
- Level: Second
- Area: 180
- Dimensions: 15 x 12
Bedroom 4
- Area: 0
- Dimensions: 0 x 0
Bedroom 5
- Area: 0
- Dimensions: 0 x 0
Primary bathroom
- Features: Shower, Wood Floor
Bathroom 1
- Features: Full
- Level: First
Bathroom 2
- Features: Full
- Level: First
Bathroom 3
- Features: Full
- Level: Second
Dining room
- Features: Chair Rail, Chandelier, Window Treatment, Wood Floor, Formal, Other
- Level: First
- Area: 165
- Dimensions: 15 x 11
Family room
- Features: Walkout, Fireplace, Laminate Floor
- Area: 208
- Dimensions: 16 x 13
Kitchen
- Features: Pantry, Counter Bar, Country, Eat-in Kitchen, Vinyl Floor, Window Treatment, Kitchen Island, Wood Cabinets, Marble/Granite/Slate
- Area: 225
- Dimensions: 15 x 15
Living room
- Features: Walkout, Fireplace, Wood Floor
- Area: 285
- Dimensions: 19 x 15
Office
- Features: Window Treatment, Other
- Level: First
- Area: 96
- Dimensions: 16 x 6
Heating
- Electric, Forced Air, Gas
Cooling
- Central Air, Window Unit(s)
Appliances
- Included: Dishwasher, Disposal, Gas Cooktop, Microwave, Oven/Range, Refrigerator, Trash Compactor, Gas Water Heater
Features
- High Ceilings, Crown Molding, Ceiling Fan(s), Recessed Lighting
- Doors: Multi Panel Doors
- Windows: Vinyl, Insulated Windows
- Basement: Partial,Unfinished
- Number of fireplaces: 3
- Fireplace features: Gas, Family Room, Living Room, Master Bedroom
Interior area
- Total structure area: 2,152
- Total interior livable area: 2,152 sqft
Property
Parking
- Total spaces: 2
- Parking features: Concrete, Driveway, Garage Door Opener
- Attached garage spaces: 2
- Has uncovered spaces: Yes
Accessibility
- Accessibility features: No Accessibility Features, Handrails
Features
- Levels: Two
- Stories: 2
- Patio & porch: Covered Deck/Patio, Deck, Patio, Porch
- Exterior features: Other
- Has view: Yes
- View description: Trees/Woods, Other
Lot
- Size: 4.00 Acres
- Features: Wooded, 1 to 4.9 Acres
- Topography: Level,Rolling,Undeveloped
- Residential vegetation: Heavily Wooded, Partially Wooded
Details
- Additional structures: Gazebo, Greenhouse, Guest House, Pole Barn, Shed(s)
- Parcel number: 1326351039
- Zoning description: Residential
Construction
Type & style
- Home type: SingleFamily
- Architectural style: Transitional
- Property subtype: Single Family Residence
Materials
- Vinyl Siding
- Foundation: Block, Stone
- Roof: Shingle
Condition
- New construction: No
- Year built: 1926
Utilities & green energy
- Electric: 220 Volts
- Gas: Natural
- Sewer: Septic Tank
- Water: Public
- Utilities for property: Cable Connected
Community & neighborhood
Location
- Region: Morrow
HOA & financial
HOA
- Has HOA: No
Other
Other facts
- Listing terms: No Special Financing,Conventional
Price history
| Date | Event | Price |
|---|---|---|
| 8/26/2025 | Sold | $519,000-7.3%$241/sqft |
Source: | ||
| 7/24/2025 | Pending sale | $559,900$260/sqft |
Source: | ||
| 7/8/2025 | Price change | $559,900-4.9%$260/sqft |
Source: | ||
| 6/27/2025 | Listed for sale | $589,000+194.5%$274/sqft |
Source: | ||
| 2/21/2014 | Sold | $200,000-16.7%$93/sqft |
Source: | ||
Public tax history
| Year | Property taxes | Tax assessment |
|---|---|---|
| 2024 | $5,969 +21.3% | $125,710 +32.7% |
| 2023 | $4,922 +1.1% | $94,700 +0% |
| 2022 | $4,870 +19.4% | $94,692 |
Find assessor info on the county website
Neighborhood: 45152
Nearby schools
GreatSchools rating
- 9/10South Lebanon Elementary SchoolGrades: K-4Distance: 2.2 mi
- 7/10Kings Junior High SchoolGrades: 7-8Distance: 3.7 mi
- 8/10Kings High SchoolGrades: 9-12Distance: 3.6 mi
Get a cash offer in 3 minutes
Find out how much your home could sell for in as little as 3 minutes with a no-obligation cash offer.
Estimated market value$529,300
Get a cash offer in 3 minutes
Find out how much your home could sell for in as little as 3 minutes with a no-obligation cash offer.
Estimated market value
$529,300
