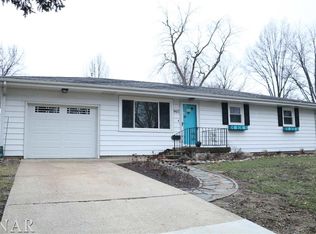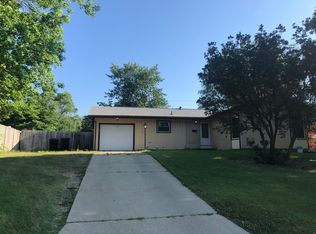Closed
$222,500
1001 Sheridan Rd, Normal, IL 61761
3beds
2,184sqft
Single Family Residence
Built in 1961
9,102 Square Feet Lot
$226,800 Zestimate®
$102/sqft
$1,686 Estimated rent
Home value
$226,800
$209,000 - $247,000
$1,686/mo
Zestimate® history
Loading...
Owner options
Explore your selling options
What's special
Three bedroom, one bath ranch in quiet neighborhood with beautiful original hardwood floors. Beautifully updated kitchen with cabinets to the ceiling, stove, dishwasher and refrigerator stay. Heated and insulated extra deep one car garage has been re-wired and has an abundance of outlets. Partially finished basement with egress provides numerous options for additional living space! One end of finished area could easily be walled off for a 4th bedroom. Fenced yard with patio to relax and enjoy the evenings. Centrally located and close to schools, shopping, restaurants, grocery stores and the Constitution trail! Updated windows, newer garage door, HVAC replaced in 2017.
Zillow last checked: 8 hours ago
Listing updated: August 13, 2025 at 10:25am
Listing courtesy of:
Karen Wilson, ABR,PSA 309-824-3436,
Coldwell Banker Real Estate Group
Bought with:
Jeff Reedy
Keller Williams Revolution
Source: MRED as distributed by MLS GRID,MLS#: 12409825
Facts & features
Interior
Bedrooms & bathrooms
- Bedrooms: 3
- Bathrooms: 1
- Full bathrooms: 1
Primary bedroom
- Features: Flooring (Hardwood)
- Level: Main
- Area: 150 Square Feet
- Dimensions: 10X15
Bedroom 2
- Features: Flooring (Hardwood)
- Level: Main
- Area: 132 Square Feet
- Dimensions: 11X12
Bedroom 3
- Features: Flooring (Hardwood)
- Level: Main
- Area: 90 Square Feet
- Dimensions: 10X9
Dining room
- Features: Flooring (Ceramic Tile)
- Level: Main
- Area: 88 Square Feet
- Dimensions: 8X11
Other
- Features: Flooring (Carpet)
- Level: Basement
- Area: 492 Square Feet
- Dimensions: 12X41
Kitchen
- Features: Kitchen (Galley, Pantry-Closet), Flooring (Ceramic Tile)
- Level: Main
- Area: 112 Square Feet
- Dimensions: 8X14
Laundry
- Features: Flooring (Other)
- Level: Basement
- Area: 168 Square Feet
- Dimensions: 12X14
Living room
- Features: Flooring (Hardwood), Window Treatments (All)
- Level: Main
- Area: 255 Square Feet
- Dimensions: 15X17
Heating
- Natural Gas, Forced Air
Cooling
- Central Air
Appliances
- Included: Range, Dishwasher, Refrigerator
- Laundry: Gas Dryer Hookup, Electric Dryer Hookup, Sink
Features
- Basement: Partially Finished,Full
Interior area
- Total structure area: 2,184
- Total interior livable area: 2,184 sqft
- Finished area below ground: 550
Property
Parking
- Total spaces: 1
- Parking features: Concrete, Garage Door Opener, Heated Garage, On Site, Garage Owned, Attached, Garage
- Attached garage spaces: 1
- Has uncovered spaces: Yes
Accessibility
- Accessibility features: No Disability Access
Features
- Stories: 1
Lot
- Size: 9,102 sqft
- Dimensions: 74X123
Details
- Parcel number: 1434203005
- Special conditions: None
Construction
Type & style
- Home type: SingleFamily
- Architectural style: Ranch
- Property subtype: Single Family Residence
Materials
- Vinyl Siding, Brick
Condition
- New construction: No
- Year built: 1961
Utilities & green energy
- Electric: Circuit Breakers
- Sewer: Public Sewer
- Water: Public
Community & neighborhood
Location
- Region: Normal
- Subdivision: Robinwood
Other
Other facts
- Listing terms: Cash
- Ownership: Fee Simple
Price history
| Date | Event | Price |
|---|---|---|
| 8/13/2025 | Sold | $222,500+1.6%$102/sqft |
Source: | ||
| 7/4/2025 | Contingent | $219,000$100/sqft |
Source: | ||
| 7/3/2025 | Listed for sale | $219,000$100/sqft |
Source: | ||
Public tax history
| Year | Property taxes | Tax assessment |
|---|---|---|
| 2024 | $4,294 +7.4% | $58,881 +11.7% |
| 2023 | $3,999 +6.9% | $52,723 +10.7% |
| 2022 | $3,740 +4.4% | $47,631 +6% |
Find assessor info on the county website
Neighborhood: 61761
Nearby schools
GreatSchools rating
- 5/10Colene Hoose Elementary SchoolGrades: K-5Distance: 0.2 mi
- 5/10Chiddix Jr High SchoolGrades: 6-8Distance: 0.7 mi
- 7/10Normal Community West High SchoolGrades: 9-12Distance: 3.5 mi
Schools provided by the listing agent
- Elementary: Colene Hoose Elementary
- Middle: Kingsley Jr High
- High: Normal Community West High Schoo
- District: 5
Source: MRED as distributed by MLS GRID. This data may not be complete. We recommend contacting the local school district to confirm school assignments for this home.
Get pre-qualified for a loan
At Zillow Home Loans, we can pre-qualify you in as little as 5 minutes with no impact to your credit score.An equal housing lender. NMLS #10287.

