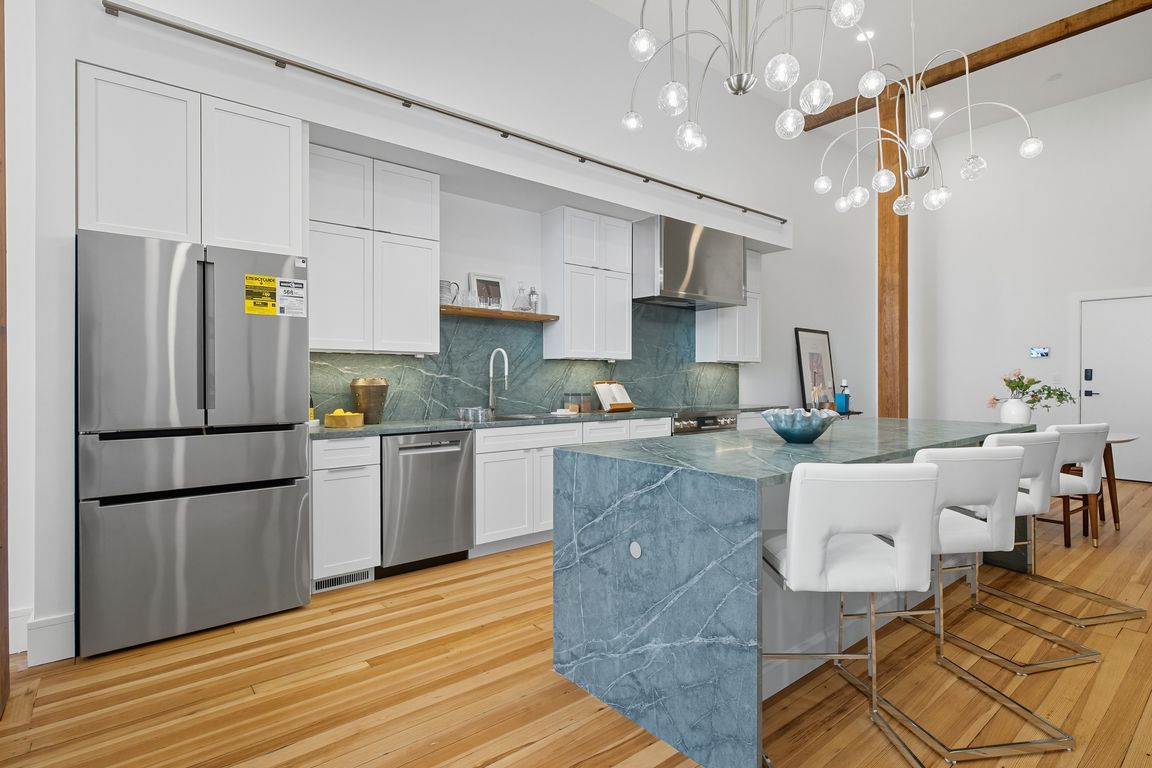
For sale
$979,000
2beds
1,561sqft
1001 Shirley St #3, Winthrop, MA 02152
2beds
1,561sqft
Condominium, townhouse
Built in 1955
0.35 Acres
2 Open parking spaces
$627 price/sqft
$416 monthly HOA fee
What's special
Open main floorPrivate deck accessMarble and stone finishesWarm hardwood floorsEnsuite bedroomsCustom cabinetryBeamed cathedral ceilings
Once a cornerstone of the Point Shirley community, this former church has been completely reimagined into five striking townhomes that blend architectural soul with modern precision. The Pearl is a bold statement... Thoughtful design, coastal light, and space that actually feels like home. Unit 3 offers over 1,500 square feet across ...
- 5 days |
- 92 |
- 2 |
Source: MLS PIN,MLS#: 73441432
Travel times
Living Room
Kitchen
Primary Bedroom
Zillow last checked: 8 hours ago
Listing updated: October 12, 2025 at 12:11am
Listed by:
The Reference Group,
Reference Real Estate
Source: MLS PIN,MLS#: 73441432
Facts & features
Interior
Bedrooms & bathrooms
- Bedrooms: 2
- Bathrooms: 3
- Full bathrooms: 2
- 1/2 bathrooms: 1
Primary bedroom
- Features: Bathroom - Full, Walk-In Closet(s), Closet/Cabinets - Custom Built, Flooring - Hardwood, Balcony / Deck, Slider
- Level: Second
- Area: 24789.17
- Dimensions: 16.42 x 1510
Bedroom 2
- Features: Bathroom - Full, Walk-In Closet(s), Closet, Flooring - Hardwood
- Level: Second
- Area: 188.81
- Dimensions: 14.25 x 13.25
Primary bathroom
- Features: Yes
Bathroom 1
- Features: Bathroom - Full, Bathroom - Tiled With Shower Stall, Flooring - Marble
- Level: First
- Area: 87.68
- Dimensions: 9.83 x 8.92
Bathroom 2
- Features: Bathroom - Full, Bathroom - Tiled With Tub & Shower, Flooring - Stone/Ceramic Tile
- Level: Second
- Area: 48.76
- Dimensions: 9.92 x 4.92
Bathroom 3
- Features: Bathroom - Half
- Level: Second
- Area: 18
- Dimensions: 6 x 3
Kitchen
- Features: Flooring - Hardwood
- Level: First
Living room
- Features: Cathedral Ceiling(s), Beamed Ceilings, Flooring - Hardwood
- Level: Main,First
- Area: 966
- Dimensions: 21 x 46
Heating
- Heat Pump, Electric, Unit Control, Radiant, ENERGY STAR Qualified Equipment
Cooling
- Central Air
Appliances
- Laundry: Second Floor, In Unit, Electric Dryer Hookup, Washer Hookup
Features
- Internet Available - Broadband
- Flooring: Tile, Hardwood
- Doors: Insulated Doors
- Windows: Insulated Windows
- Has basement: Yes
- Number of fireplaces: 2
- Common walls with other units/homes: 2+ Common Walls
Interior area
- Total structure area: 1,561
- Total interior livable area: 1,561 sqft
- Finished area above ground: 1,561
- Finished area below ground: 0
Property
Parking
- Total spaces: 2
- Parking features: Off Street, Assigned, Paved
- Uncovered spaces: 2
Accessibility
- Accessibility features: No
Features
- Entry location: Unit Placement(Walkout)
- Patio & porch: Deck, Patio
- Exterior features: Deck, Patio, Rain Gutters, Professional Landscaping, Stone Wall
- Waterfront features: Ocean, 0 to 1/10 Mile To Beach, Beach Ownership(Public)
Lot
- Size: 0.35 Acres
Details
- Parcel number: 1420503
- Zoning: r
Construction
Type & style
- Home type: Townhouse
- Property subtype: Condominium, Townhouse
Materials
- Brick
- Roof: Shingle,Rubber
Condition
- Year built: 1955
- Major remodel year: 2025
Details
- Warranty included: Yes
Utilities & green energy
- Electric: 200+ Amp Service
- Sewer: Public Sewer
- Water: Public
- Utilities for property: for Electric Range, for Electric Oven, for Electric Dryer, Washer Hookup
Green energy
- Energy efficient items: Thermostat
Community & HOA
Community
- Features: Public Transportation, Shopping, Park, Walk/Jog Trails, Golf, Laundromat, Bike Path, Marina, Public School, T-Station
HOA
- Amenities included: Storage
- Services included: Water, Sewer, Insurance, Maintenance Structure, Maintenance Grounds, Snow Removal, Trash, Reserve Funds
- HOA fee: $416 monthly
Location
- Region: Winthrop
Financial & listing details
- Price per square foot: $627/sqft
- Tax assessed value: $9,999,999
- Annual tax amount: $7,750
- Date on market: 11/21/2025