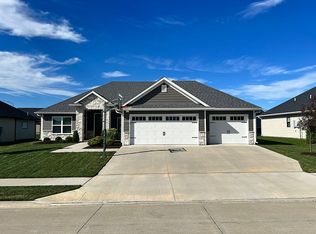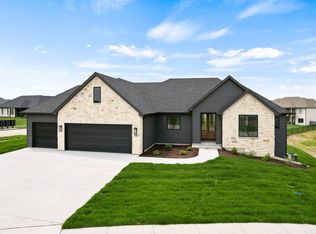Sold on 07/31/25
Street View
Price Unknown
1001 Shore Acres Loop, Columbia, MO 65201
4beds
1,815sqft
Single Family Residence
Built in 2022
10,637.56 Square Feet Lot
$443,400 Zestimate®
$--/sqft
$2,353 Estimated rent
Home value
$443,400
$408,000 - $479,000
$2,353/mo
Zestimate® history
Loading...
Owner options
Explore your selling options
What's special
Welcome to The Brooks with private clubhouse & pool! This 2-year-old, well-maintained home sits on a corner lot with a 3-car garage. Bright, open floor plan features a chef's kitchen with gas range, walk-in pantry, and stylish finishes. Cozy gas fireplace in living room, upgraded trim in dining area. Primary suite offers a tiled shower and dual sinks. Enjoy the covered patio, fenced yard, and patio lights—perfect for relaxing or entertaining. Ideal location just minutes to downtown, MU campus, hospitals, Hwy 63 & I-70. A perfect blend of comfort, style, and convenience!
Zillow last checked: 8 hours ago
Listing updated: August 01, 2025 at 05:49am
Listed by:
Martha Tomlin-McCrary 573-424-6737,
Weichert, Realtors - House of Brokers 573-446-6767,
Travis Kempf 573-424-2556,
Weichert, Realtors - House of Brokers
Bought with:
Marshelle E Clark, PC, 1999028304
Weichert, Realtors - House of Brokers
Source: CBORMLS,MLS#: 426906
Facts & features
Interior
Bedrooms & bathrooms
- Bedrooms: 4
- Bathrooms: 2
- Full bathrooms: 2
Bedroom 1
- Level: Main
Bedroom 2
- Level: Main
Bedroom 3
- Level: Main
Bedroom 4
- Description: Non-conforming
- Level: Main
Full bathroom
- Level: Main
Full bathroom
- Level: Main
Kitchen
- Level: Main
Living room
- Level: Main
Heating
- Forced Air, Electric, Natural Gas
Cooling
- Central Electric
Appliances
- Laundry: Washer/Dryer Hookup
Features
- High Speed Internet, Tub/Shower, Stand AloneShwr/MBR, Split Bedroom Design, Walk-In Closet(s), Wired for Data, Kit/Din Combo, Cabinets-Custom Blt, Wood Cabinets, Kitchen Island, Pantry, Quartz Counters
- Flooring: Ceramic Tile, Laminate, Tile
- Windows: Some Window Treatments
- Has basement: No
- Has fireplace: Yes
- Fireplace features: Living Room
Interior area
- Total structure area: 1,815
- Total interior livable area: 1,815 sqft
- Finished area below ground: 0
Property
Parking
- Total spaces: 3
- Parking features: Attached
- Attached garage spaces: 3
Features
- Patio & porch: Back, Covered, Front Porch
- Fencing: Back Yard,Full,Metal
Lot
- Size: 10,637 sqft
- Dimensions: 85.69 x 124.14
- Features: Cleared, Level, Curbs and Gutters
Details
- Parcel number: 1750200061920001
- Zoning description: R-1 One- Family Dwelling*
- Other equipment: Radon Mit Ready
Construction
Type & style
- Home type: SingleFamily
- Architectural style: Ranch
- Property subtype: Single Family Residence
Materials
- Foundation: Concrete Perimeter, Slab
- Roof: ArchitecturalShingle,Metal
Condition
- Year built: 2022
Details
- Builder name: Petersheim Custom
Utilities & green energy
- Electric: County
- Gas: Gas-Natural
- Sewer: City
- Water: District
- Utilities for property: Natural Gas Connected
Community & neighborhood
Location
- Region: Columbia
- Subdivision: The Brooks
HOA & financial
HOA
- Has HOA: Yes
- HOA fee: $400 annually
Other
Other facts
- Road surface type: Paved
Price history
| Date | Event | Price |
|---|---|---|
| 7/31/2025 | Sold | -- |
Source: | ||
| 7/3/2025 | Pending sale | $440,000$242/sqft |
Source: | ||
| 5/31/2025 | Price change | $440,000-1.1%$242/sqft |
Source: | ||
| 5/15/2025 | Listed for sale | $445,000+6.6%$245/sqft |
Source: | ||
| 4/28/2023 | Sold | -- |
Source: | ||
Public tax history
| Year | Property taxes | Tax assessment |
|---|---|---|
| 2024 | $4,235 +0.8% | $60,534 |
| 2023 | $4,201 +909.3% | $60,534 +908.2% |
| 2022 | $416 -0.2% | $6,004 |
Find assessor info on the county website
Neighborhood: 65201
Nearby schools
GreatSchools rating
- 4/10Cedar Ridge Elementary SchoolGrades: K-5Distance: 0.9 mi
- 5/10Oakland Middle SchoolGrades: 6-8Distance: 4 mi
- 3/10Muriel Battle High SchoolGrades: PK,9-12Distance: 3.2 mi
Schools provided by the listing agent
- Elementary: Cedar Ridge
- Middle: Oakland
- High: Battle
Source: CBORMLS. This data may not be complete. We recommend contacting the local school district to confirm school assignments for this home.

