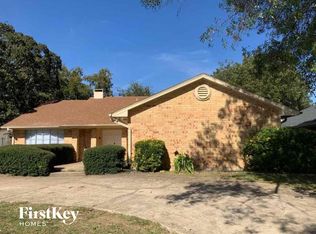Sold on 10/23/25
Price Unknown
1001 Springfield St, Mansfield, TX 76063
3beds
2,454sqft
Single Family Residence
Built in 1979
0.25 Acres Lot
$-- Zestimate®
$--/sqft
$2,494 Estimated rent
Home value
Not available
Estimated sales range
Not available
$2,494/mo
Zestimate® history
Loading...
Owner options
Explore your selling options
What's special
Home back on the market at no fault to the seller! Buyer changed their mind. Looking for a beautifully remodeled home in Mansfield, TX? Welcome to 1001 Springfield Drive—this stunning home offers 3 spacious bedrooms, a dedicated home office, and 2 oversized living areas with brand new engineered hardwood flooring, vaulted ceilings, and a striking 20-foot stone fireplace. The kitchen features white cabinets, granite countertops, and a modern feel that’s perfect for entertaining. Step outside to a large covered patio and extended deck, ideal for outdoor gatherings. Plus, there’s a detached shed that’s been converted into a private guest room or 4th bedroom with its own AC unit. Located just minutes from HWY 287 and zoned to top-rated Mansfield ISD schools, this home truly has it all!
Zillow last checked: 8 hours ago
Listing updated: October 23, 2025 at 10:13am
Listed by:
Carlee Howard 0677065 214-444-9427,
Rafter H Realty, LLC 214-444-9427
Bought with:
Davis Scott
Compass RE Texas, LLC
Source: NTREIS,MLS#: 21009501
Facts & features
Interior
Bedrooms & bathrooms
- Bedrooms: 3
- Bathrooms: 2
- Full bathrooms: 2
Primary bedroom
- Features: Ceiling Fan(s), En Suite Bathroom
- Level: First
- Dimensions: 15 x 13
Bedroom
- Features: Ceiling Fan(s)
- Level: First
- Dimensions: 12 x 11
Bedroom
- Features: Ceiling Fan(s)
- Level: First
- Dimensions: 12 x 13
Primary bathroom
- Features: Built-in Features, Dual Sinks, Granite Counters, Garden Tub/Roman Tub, Separate Shower
- Level: First
- Dimensions: 12 x 12
Breakfast room nook
- Features: Built-in Features
- Level: First
- Dimensions: 9 x 13
Dining room
- Level: First
- Dimensions: 10 x 9
Other
- Features: Built-in Features, Granite Counters
- Level: First
- Dimensions: 11 x 7
Kitchen
- Features: Built-in Features, Granite Counters
- Level: First
- Dimensions: 10 x 10
Living room
- Features: Ceiling Fan(s), Fireplace
- Level: First
- Dimensions: 20 x 19
Living room
- Features: Built-in Features
- Level: First
- Dimensions: 20 x 21
Heating
- Electric
Cooling
- Central Air, Ceiling Fan(s), Electric
Appliances
- Included: Dishwasher, Electric Cooktop, Disposal, Microwave
- Laundry: Washer Hookup, Dryer Hookup, Laundry in Utility Room
Features
- Wet Bar, Dry Bar, Decorative/Designer Lighting Fixtures, Eat-in Kitchen, Granite Counters, Open Floorplan, Cable TV, Vaulted Ceiling(s), Walk-In Closet(s)
- Flooring: Carpet, Engineered Hardwood, Vinyl
- Windows: Window Coverings
- Has basement: No
- Number of fireplaces: 1
- Fireplace features: Wood Burning
Interior area
- Total interior livable area: 2,454 sqft
Property
Parking
- Total spaces: 2
- Parking features: Circular Driveway, Door-Multi, Driveway, Garage, Garage Door Opener, Garage Faces Side
- Attached garage spaces: 2
- Has uncovered spaces: Yes
Features
- Levels: One
- Stories: 1
- Patio & porch: Deck, Patio, Covered
- Exterior features: Storage
- Pool features: None
- Fencing: Wood
Lot
- Size: 0.25 Acres
- Features: Corner Lot, Landscaped, Sprinkler System, Few Trees
- Residential vegetation: Grassed
Details
- Parcel number: 03289184
Construction
Type & style
- Home type: SingleFamily
- Architectural style: Traditional,Detached
- Property subtype: Single Family Residence
- Attached to another structure: Yes
Materials
- Brick
- Foundation: Slab
- Roof: Asphalt
Condition
- Year built: 1979
Utilities & green energy
- Sewer: Public Sewer
- Water: Public
- Utilities for property: Sewer Available, Water Available, Cable Available
Community & neighborhood
Community
- Community features: Curbs
Location
- Region: Mansfield
- Subdivision: Walnut Creek Valley Add
Other
Other facts
- Listing terms: Cash,Conventional,FHA,VA Loan
- Road surface type: Asphalt
Price history
| Date | Event | Price |
|---|---|---|
| 10/23/2025 | Sold | -- |
Source: NTREIS #21009501 | ||
| 10/2/2025 | Pending sale | $400,000$163/sqft |
Source: NTREIS #21009501 | ||
| 9/25/2025 | Contingent | $400,000$163/sqft |
Source: NTREIS #21009501 | ||
| 9/3/2025 | Listed for sale | $400,000$163/sqft |
Source: NTREIS #21009501 | ||
| 8/18/2025 | Pending sale | $400,000$163/sqft |
Source: NTREIS #21009501 | ||
Public tax history
| Year | Property taxes | Tax assessment |
|---|---|---|
| 2021 | -- | $200 |
| 2020 | -- | $200 -99.9% |
| 2019 | $6,527 +26.8% | $249,820 +28.5% |
Find assessor info on the county website
Neighborhood: Walnut Creek
Nearby schools
GreatSchools rating
- 7/10Asa E Low Jr Intermediate SchoolGrades: 5-6Distance: 0.5 mi
- 9/10Brooks Wester Middle SchoolGrades: 6-8Distance: 0.2 mi
- 8/10Mansfield High SchoolGrades: 9-12Distance: 2.7 mi
Schools provided by the listing agent
- Elementary: Boren
- Middle: Wester
- High: Mansfield
- District: Mansfield ISD
Source: NTREIS. This data may not be complete. We recommend contacting the local school district to confirm school assignments for this home.
