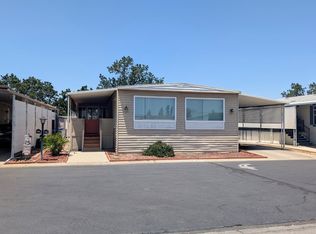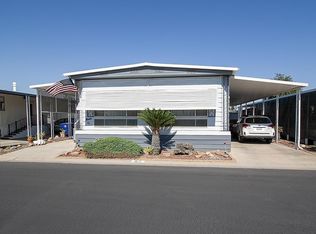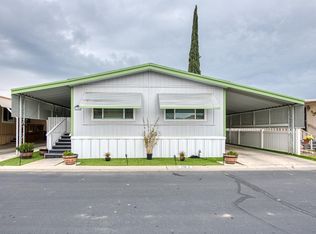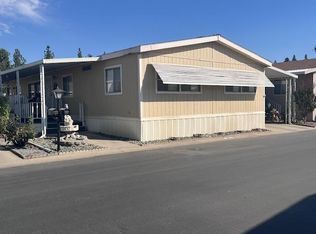Sold for $165,000 on 12/12/24
$165,000
1001 Sylmar Ave SPACE 149, Clovis, CA 93612
2beds
2baths
1,560sqft
Residential, Mobile Home
Built in 2001
-- sqft lot
$165,300 Zestimate®
$106/sqft
$1,616 Estimated rent
Home value
$165,300
$149,000 - $183,000
$1,616/mo
Zestimate® history
Loading...
Owner options
Explore your selling options
What's special
Wonderful 2001 manufactured home in The Woods in Clovis. This is constructed like a single family residence with 2 X 6 walls. This home has 2 bedrooms, 2 baths plus additional office off the living room. It has had excellent maintenance and updating through the years. The kitchen has lots of oak cabinets, a center island, gas stove and include a refrigerator. There is a large eating area in the kitchen plus a formal dining area for those special occasions. There are hard surface floors thru-out, new toilets and faucets recently, a jacuzzi tub in the master bath, spacious master with large closet, a 10' X 10 Tough Shed plus a 5' X 4 shed for great storage. Extra awnings have been added to help with privacy on your deck and the carport side of this home. Additional features includes separate laundry with washer and dryer for your convenience, vaulted ceilings, skylights and mini blinds thru out. You need to see this great home in the best mobile home in town. Amenities include pool, spa, picnic area, clubhouse with meeting room, large updated kitchen, exercise room, library, and pool tables for fun play. There are social activities through out the year and the greatest neighbors to meet.
Zillow last checked: 8 hours ago
Listing updated: December 13, 2024 at 10:05am
Listed by:
Merle Vaughn DRE #00680606 559-269-3895,
Realty Concepts, Ltd. - Fresno
Bought with:
Merle Vaughn, DRE #00680606
Realty Concepts, Ltd. - Fresno
Source: Fresno MLS,MLS#: 619389Originating MLS: Fresno MLS
Facts & features
Interior
Bedrooms & bathrooms
- Bedrooms: 2
- Bathrooms: 2
Primary bedroom
- Area: 0
- Dimensions: 0 x 0
Bedroom 1
- Area: 0
- Dimensions: 0 x 0
Bedroom 2
- Area: 0
- Dimensions: 0 x 0
Bedroom 3
- Area: 0
- Dimensions: 0 x 0
Bedroom 4
- Area: 0
- Dimensions: 0 x 0
Bathroom
- Features: Shower, Tub
Dining room
- Features: Formal
- Area: 0
- Dimensions: 0 x 0
Family room
- Area: 0
- Dimensions: 0 x 0
Kitchen
- Features: Eat-in Kitchen, Pantry
- Area: 0
- Dimensions: 0 x 0
Living room
- Area: 0
- Dimensions: 0 x 0
Basement
- Area: 0
Heating
- Central
Cooling
- Central Air
Appliances
- Included: F/S Range/Oven, Gas Appliances, Disposal, Dishwasher, Refrigerator
- Laundry: Inside, Utility Room, Gas Dryer Hookup, Electric Dryer Hookup
Features
- Built-in Features, Office
- Flooring: Vinyl
- Windows: Double Pane Windows
- Basement: None
- Has fireplace: No
- Common walls with other units/homes: No One Below
Interior area
- Total structure area: 1,560
- Total interior livable area: 1,560 sqft
Property
Accessibility
- Accessibility features: One Level Floor
Features
- Levels: One
- Stories: 1
- Entry location: Ground Floor
- Patio & porch: Covered, Deck
- Has private pool: Yes
- Pool features: Fenced, Community, Gunite, Grassy Area, In Ground
- Has spa: Yes
- Spa features: Community
Lot
- Features: Urban
Details
- Additional structures: Shed(s)
- Parcel number: 74200341
Construction
Type & style
- Home type: MobileManufactured
- Architectural style: Contemporary
- Property subtype: Residential, Mobile Home
Materials
- Wood Siding
- Foundation: Wood Subfloor
- Roof: Other
Condition
- Year built: 2001
Utilities & green energy
- Sewer: Public Sewer
- Water: Public
- Utilities for property: Public Utilities
Community & neighborhood
Senior living
- Senior community: Yes
Location
- Region: Clovis
HOA & financial
Other financial information
- Total actual rent: 750
Other
Other facts
- Listing agreement: Exclusive Right To Sell
- Body type: Double Wide
- Listing terms: Conventional,Cash
Price history
| Date | Event | Price |
|---|---|---|
| 12/12/2024 | Sold | $165,000-2.9%$106/sqft |
Source: Fresno MLS #619389 | ||
| 11/6/2024 | Pending sale | $169,900$109/sqft |
Source: Fresno MLS #619389 | ||
| 10/23/2024 | Price change | $169,900-5.6%$109/sqft |
Source: Fresno MLS #619389 | ||
| 10/3/2024 | Listed for sale | $179,900+12.5%$115/sqft |
Source: Fresno MLS #619389 | ||
| 10/24/2005 | Sold | $159,900+88.1%$103/sqft |
Source: Agent Provided | ||
Public tax history
| Year | Property taxes | Tax assessment |
|---|---|---|
| 2025 | -- | $124,000 +105.6% |
| 2024 | $626 0% | $60,300 |
| 2023 | $627 -0.6% | $60,300 |
Find assessor info on the county website
Neighborhood: 93612
Nearby schools
GreatSchools rating
- 6/10Weldon Elementary SchoolGrades: K-6Distance: 0.9 mi
- 7/10Clark Intermediate SchoolGrades: 7-8Distance: 1.2 mi
- 9/10Clovis High SchoolGrades: 9-12Distance: 2.2 mi
Schools provided by the listing agent
- Elementary: Weldon
- Middle: Clark
- High: Clovis
Source: Fresno MLS. This data may not be complete. We recommend contacting the local school district to confirm school assignments for this home.
Sell for more on Zillow
Get a free Zillow Showcase℠ listing and you could sell for .
$165,300
2% more+ $3,306
With Zillow Showcase(estimated)
$168,606


