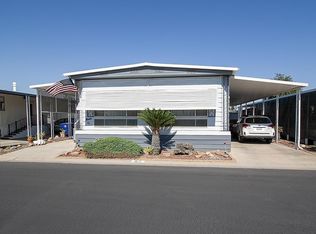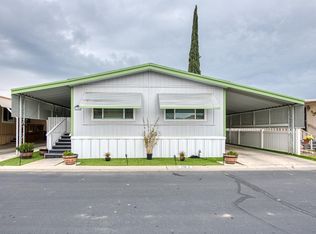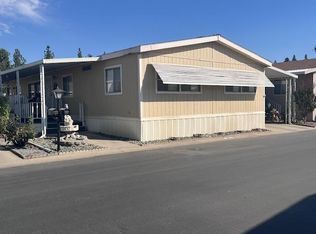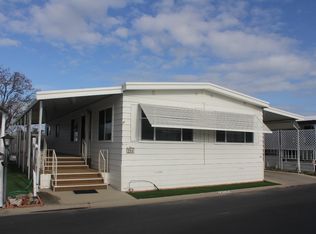Sold for $100,000 on 10/20/25
Zestimate®
$100,000
1001 Sylmar Ave SPC 207, Clovis, CA 93612
2beds
2baths
1,440sqft
Residential, Mobile Home
Built in 1971
-- sqft lot
$100,000 Zestimate®
$69/sqft
$1,665 Estimated rent
Home value
$100,000
$92,000 - $109,000
$1,665/mo
Zestimate® history
Loading...
Owner options
Explore your selling options
What's special
Clean mobile home in The Woods Mobile Home Park. This home offers a spacious living room, dining area with built in hutch for storage, open kitchen with stainless steel sink, electric stove,refrigerator plus washer/dryer included All appliances come with no warranty. The kitchen opens into a spacious room that could family room, office or craft room. There are 2 bedrooms with attached bathrooms. The bedroom closets are large for lots of storage. Inside utility room withwasher/dryer offers convenience for the home owner. The clubhouse offers a library, pool tables,exercise room and a newly beautiful updated large kitchen next to the very large meeting room The park offers many social activities during the year to keep you busy. Very close to shopping, doctors and medical facilities, freeways and many activities. You will love The Woods Mobile Home Park.
Zillow last checked: 8 hours ago
Listing updated: October 21, 2025 at 02:38pm
Listed by:
Merle Vaughn DRE #00680606 559-269-3895,
Realty Concepts, Ltd. - Fresno
Bought with:
Jillian L. Perkins, DRE #02064249
Landmark Properties
Source: Fresno MLS,MLS#: 631212Originating MLS: Fresno MLS
Facts & features
Interior
Bedrooms & bathrooms
- Bedrooms: 2
- Bathrooms: 2
Primary bedroom
- Area: 0
- Dimensions: 0 x 0
Bedroom 1
- Area: 0
- Dimensions: 0 x 0
Bedroom 2
- Area: 0
- Dimensions: 0 x 0
Bedroom 3
- Area: 0
- Dimensions: 0 x 0
Bedroom 4
- Area: 0
- Dimensions: 0 x 0
Bathroom
- Features: Tub/Shower, Shower, Tub
Dining room
- Features: Living Room/Area
- Area: 0
- Dimensions: 0 x 0
Family room
- Area: 0
- Dimensions: 0 x 0
Kitchen
- Area: 0
- Dimensions: 0 x 0
Living room
- Area: 0
- Dimensions: 0 x 0
Basement
- Area: 0
Heating
- Central
Cooling
- Central Air
Appliances
- Included: Built In Range/Oven, Disposal, Dishwasher, Refrigerator
- Laundry: Inside, Utility Room, Gas Dryer Hookup, Electric Dryer Hookup
Features
- Built-in Features
- Flooring: Carpet, Laminate
- Windows: Double Pane Windows
- Basement: None
- Has fireplace: No
- Common walls with other units/homes: No One Below
Interior area
- Total structure area: 1,440
- Total interior livable area: 1,440 sqft
Property
Parking
- Parking features: RV Access/Parking, Carport
- Has carport: Yes
Features
- Levels: One
- Stories: 1
- Entry location: Ground Floor
- Patio & porch: Covered, Enclosed, Deck
- Has private pool: Yes
- Pool features: Fenced, Community, Gunite, Heated, Grassy Area, In Ground
- Has spa: Yes
- Spa features: Community
Lot
- Features: Urban
Details
- Parcel number: 742109001
Construction
Type & style
- Home type: MobileManufactured
- Architectural style: Ranch
- Property subtype: Residential, Mobile Home
Materials
- Wood Siding, Metal Siding
- Foundation: Wood Subfloor
- Roof: Rolled/Hot Mop
Condition
- Year built: 1971
Utilities & green energy
- Sewer: Public Sewer
- Water: Public
- Utilities for property: Public Utilities
Community & neighborhood
Security
- Security features: Security Gate
Senior living
- Senior community: Yes
Location
- Region: Clovis
HOA & financial
Other financial information
- Total actual rent: 750
Other
Other facts
- Listing agreement: Exclusive Right To Sell
- Body type: Double Wide
- Listing terms: Government,Conventional,Cash
Price history
| Date | Event | Price |
|---|---|---|
| 10/20/2025 | Sold | $100,000-9%$69/sqft |
Source: Fresno MLS #631212 | ||
| 9/8/2025 | Pending sale | $109,900$76/sqft |
Source: Fresno MLS #631212 | ||
| 8/7/2025 | Price change | $109,900-8.3%$76/sqft |
Source: Fresno MLS #631212 | ||
| 7/3/2025 | Price change | $119,900+19.9%$83/sqft |
Source: Fresno MLS #631212 | ||
| 9/1/2022 | Pending sale | $100,000$69/sqft |
Source: Fresno MLS #582735 | ||
Public tax history
| Year | Property taxes | Tax assessment |
|---|---|---|
| 2025 | -- | $73,000 -2% |
| 2024 | $1,088 +68.5% | $74,460 +35.6% |
| 2023 | $646 -0.6% | $54,900 |
Find assessor info on the county website
Neighborhood: 93612
Nearby schools
GreatSchools rating
- 6/10Weldon Elementary SchoolGrades: K-6Distance: 0.9 mi
- 7/10Clark Intermediate SchoolGrades: 7-8Distance: 1.2 mi
- 9/10Clovis High SchoolGrades: 9-12Distance: 2.2 mi
Schools provided by the listing agent
- Elementary: Weldon
- Middle: Clark
- High: Clovis
Source: Fresno MLS. This data may not be complete. We recommend contacting the local school district to confirm school assignments for this home.
Sell for more on Zillow
Get a free Zillow Showcase℠ listing and you could sell for .
$100,000
2% more+ $2,000
With Zillow Showcase(estimated)
$102,000


