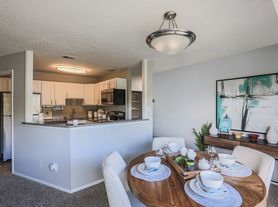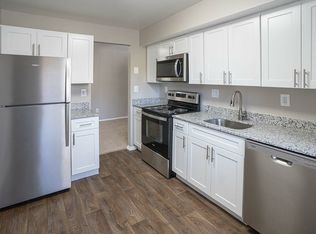Introducing the 2 Bedroom/1 Bathroom w/ Den - 986 sq ft Floor Plan in the prestigious Bel Air location. This thoughtfully designed floor plan encompasses 986 square feet, perfectly blending style and functionality. Enjoy the convenience of two bedrooms, a versatile den, and a modern bathroom. Luxurious amenities include top-notch finishes and open-concept living spaces, creating an elegant lifestyle appeal. Elevate your living experience in this meticulously crafted residence. Contact us today to schedule your tour of this exceptional floor plan.
Apartment for rent
Special offer
$1,434/mo
1001 Todd Rd #P957, Bel Air, MD 21014
2beds
986sqft
Price may not include required fees and charges.
Apartment
Available Thu Nov 27 2025
Central air
In unit laundry
What's special
Top-notch finishesModern bathroomTwo bedroomsVersatile denOpen-concept living spaces
- 2 days |
- -- |
- -- |
Travel times
Looking to buy when your lease ends?
Consider a first-time homebuyer savings account designed to grow your down payment with up to a 6% match & a competitive APY.
Facts & features
Interior
Bedrooms & bathrooms
- Bedrooms: 2
- Bathrooms: 1
- Full bathrooms: 1
Cooling
- Central Air
Appliances
- Included: Dishwasher, Dryer, Microwave, Refrigerator, Washer
- Laundry: In Unit
Features
- Large Closets
- Flooring: Linoleum/Vinyl
Interior area
- Total interior livable area: 986 sqft
Property
Parking
- Details: Contact manager
Features
- Patio & porch: Patio
- Exterior features: 24/7 Phone Support, 30-Days Guarantee, 6 Panel Doors Throughout, Barbecue, Basketball Court, Convenient Access to I-95, Convenient Relocation, Exterior Type: Conventional, Flexible Rent Schedule, Full Quality Move-In Inspection, Furniture Discounts, Granite Countertops, High-speed Internet Ready, Home Purchase Freedom, Moving Truck Discount, Online Maintenance Portal, Parking, Pet Friendly- No Weight Limits, Pet Park, Renovated, Security Deposit Alternative, Sundeck, TV Lounge, Tennis Court(s), Transfer Flexibility, University of Maryland Upper Chesapeake Medical Center Less Than 3 Miles, Virtual Tours
Construction
Type & style
- Home type: Apartment
- Property subtype: Apartment
Condition
- Year built: 1973
Building
Details
- Building name: Apartments at Bel Air
Community & HOA
Community
- Features: Fitness Center, Playground, Pool, Tennis Court(s)
HOA
- Amenities included: Basketball Court, Fitness Center, Pool, Tennis Court(s)
Location
- Region: Bel Air
Financial & listing details
- Lease term: 3 months, 4 months, 5 months, 6 months, 7 months, 8 months, 9 months, 10 months, 11 months, 12 months, 13 months, 14 months
Price history
| Date | Event | Price |
|---|---|---|
| 11/21/2025 | Listed for rent | $1,434-11.8%$1/sqft |
Source: Zillow Rentals | ||
| 12/2/2024 | Listing removed | $1,625-0.1%$2/sqft |
Source: Zillow Rentals | ||
| 12/1/2024 | Price change | $1,627+0.1%$2/sqft |
Source: Zillow Rentals | ||
| 11/8/2024 | Price change | $1,625+2.4%$2/sqft |
Source: Zillow Rentals | ||
| 11/4/2024 | Price change | $1,587-0.1%$2/sqft |
Source: Zillow Rentals | ||
Neighborhood: 21014
There are 25 available units in this apartment building
- Special offer! No Rent Until 2026!: Move In Today and Pay No Rent Until 2026!Expires December 31, 2025

