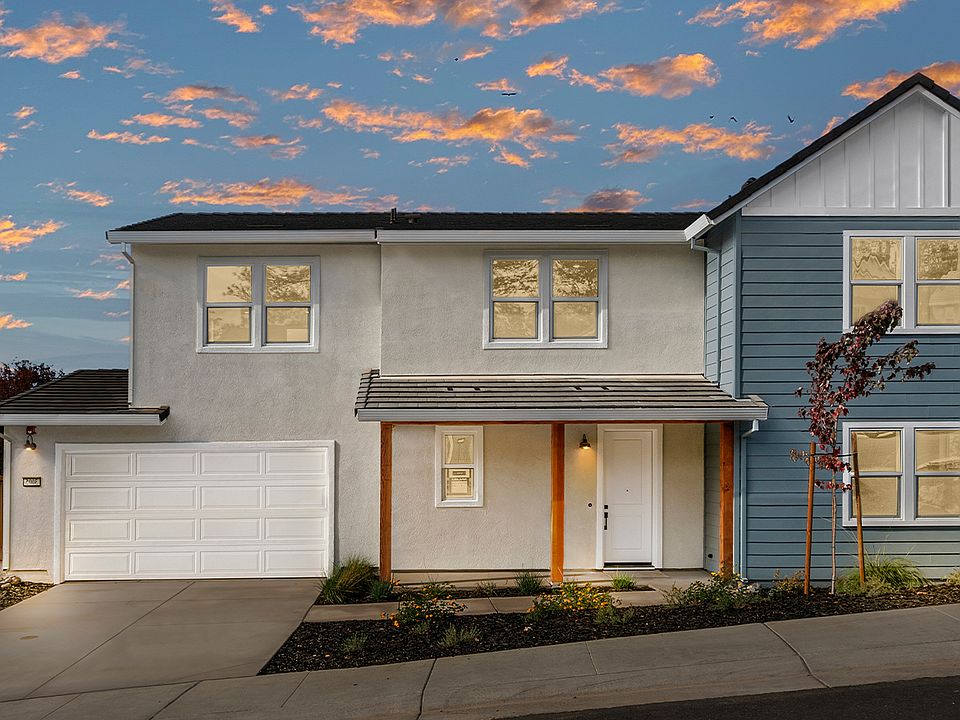Lot 20 - Fire-Wise Certified Community! Welcome to Sutter's Ridge, where small-town charm meets modern luxury! Ideally located just off the Broadway Exit and close to town, this stunning 5-bedroom, 4-bathroom home offers tranquility, privacy, and plenty of space for everyone. Inside, you'll find a versatile upstairs bonus room and the option to use the fifth bedroom in lieu of a den, allowing flexibility to suit your lifestyle. The chef-inspired kitchen is worthy of a magazine cover, featuring an extended island with built-in cabinetry, quartz countertops with a 6-inch backsplash, and a conveniently placed trash bin at the island. Designer flooring adds a touch of elegance throughout the home. The spacious backyard presents endless possibilities, including room for an outdoor kitchenperfect for entertaining or simply enjoying the peaceful setting. Nestled in the scenic rolling hills of Cottonwood Park and just a short drive from the charming downtown Placerville, this home offers the ideal combination of serenity and convenience. Visit the sales office to schedule your private tour today!
Active
$744,990
1001 Utah Dr, Placerville, CA 95667
5beds
2,804sqft
Single Family Residence
Built in 2024
7,548.95 Square Feet Lot
$743,700 Zestimate®
$266/sqft
$101/mo HOA
- 66 days
- on Zillow |
- 209 |
- 5 |
Zillow last checked: 7 hours ago
Listing updated: August 06, 2025 at 06:45am
Listed by:
Ryan Coates DRE #01940513 916-792-8772,
The Advantage Group
Source: MetroList Services of CA,MLS#: 225074085Originating MLS: MetroList Services, Inc.
Travel times
Schedule tour
Open houses
Facts & features
Interior
Bedrooms & bathrooms
- Bedrooms: 5
- Bathrooms: 4
- Full bathrooms: 4
Rooms
- Room types: Loft, Master Bathroom, Master Bedroom, Office, Great Room, Kitchen, Laundry
Primary bedroom
- Features: Walk-In Closet
Primary bathroom
- Features: Shower Stall(s), Double Vanity, Stone
Dining room
- Features: Dining/Family Combo
Kitchen
- Features: Pantry Closet, Stone Counters, Island w/Sink, Kitchen/Family Combo
Heating
- Central, Electric, Heat Pump
Cooling
- Central Air, Zoned
Appliances
- Included: Dishwasher, Disposal, Microwave, Free-Standing Electric Range
- Laundry: Laundry Room, Cabinets, Sink, Electric Dryer Hookup, Upper Level, Inside Room
Features
- Flooring: Carpet, Tile, Vinyl
- Has fireplace: No
Interior area
- Total interior livable area: 2,804 sqft
Video & virtual tour
Property
Parking
- Total spaces: 2
- Parking features: Attached, Electric Vehicle Charging Station(s), Garage Faces Front
- Attached garage spaces: 2
Features
- Stories: 2
- Fencing: Back Yard,Wood
Lot
- Size: 7,548.95 Square Feet
- Features: Sprinklers In Front, Landscape Front
Details
- Zoning description: R1
- Special conditions: Standard
Construction
Type & style
- Home type: SingleFamily
- Architectural style: Modern/High Tech,Ranch
- Property subtype: Single Family Residence
Materials
- Stucco, Frame, Wood
- Foundation: Slab
- Roof: Tile
Condition
- New construction: Yes
- Year built: 2024
Details
- Builder name: Williams Homes
Utilities & green energy
- Sewer: In & Connected, Public Sewer
- Water: Public
- Utilities for property: Cable Available, Solar, Electric
Green energy
- Energy generation: Solar
Community & HOA
Community
- Subdivision: Sutter's Ridge
HOA
- Has HOA: Yes
- Amenities included: None
- HOA fee: $101 monthly
Location
- Region: Placerville
Financial & listing details
- Price per square foot: $266/sqft
- Price range: $745K - $745K
- Date on market: 6/6/2025
- Road surface type: Asphalt
About the community
Model Homes Are Now Open!Up to 3% Broker Co-op Move-In Ready Homes! Please see community manager for details.Google isn't always right. Click here to get old fashioned driving directions to get to us the best way!Immerse yourself in the rich history of El Dorado County and the beauty of picturesque Placerville, CA at Sutters Ridge by Williams Homes. These new-home offerings are ideal for those enchanted by Placervilles rolling landscapes and natural charm and those seeking convenient access to city amenities such as schools and medical centers. Placerville offers a respite from busy urban life and city traffic while hosting a rich community with historical roots to the earliest days of the California Gold Rush.*3% broker co-op available on homes. Please see community manager for details. DRE# 01449126
Source: Williams Homes

