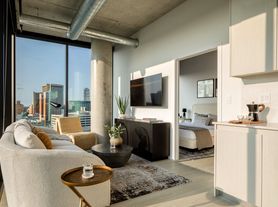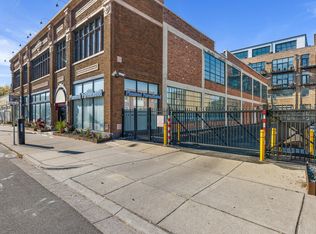Luxury living in the riverfront condo complex in a gated community! This beautiful 2 bedroom 2 bath condo is located on the covenanted 8th floor, with amazing views of the Detroit river from both the living room and bedroom. This condo features custom cherry cabinets, stainless steel appliances, hardwood floors, and in-unit laundry. Access to the river walk, marina, tennis courts, on site market, and parking space included in amenities. For a small fee the pool and fitness center is included. Close proximity to stadiums, theaters, campus martius, Detroit Medical Center, Wayne State University, Henry Ford Hospital, and many bars and restaurants. Next door to the soon to be built Wilson Centennial Park - to open this fall! A 22 acre park. The park will feature a play garden, basketball court, a water garden, green space, and walking paths. No pets!
Condo for rent
$2,100/mo
1001 W Jefferson Ave #300-8I, Detroit, MI 48226
2beds
1,041sqft
Price may not include required fees and charges.
Condo
Available now
No pets
Wall unit
Common area laundry
-- Parking
Natural gas, forced air
What's special
Hardwood floorsRiverfront condo complexIn-unit laundryCustom cherry cabinetsStainless steel appliances
- 78 days
- on Zillow |
- -- |
- -- |
The rental or lease of this property must comply with the City of Detroit ordinance regulating the use of criminal background checks as part of the tenant screening process to provide citizens with criminal backgrounds a fair opportunity. For additional information, please contact the City of Detroit Office of Civil Rights, Inclusion and Opportunity.
Travel times
Renting now? Get $1,000 closer to owning
Unlock a $400 renter bonus, plus up to a $600 savings match when you open a Foyer+ account.
Offers by Foyer; terms for both apply. Details on landing page.
Facts & features
Interior
Bedrooms & bathrooms
- Bedrooms: 2
- Bathrooms: 2
- Full bathrooms: 2
Heating
- Natural Gas, Forced Air
Cooling
- Wall Unit
Appliances
- Laundry: Common Area, In Unit, Shared
Features
- View
- Furnished: Yes
Interior area
- Total interior livable area: 1,041 sqft
Property
Parking
- Details: Contact manager
Features
- Stories: 1
- Exterior features: 1 Assigned Space, Association Fee included in rent, Common Area, Detached, Gated, Grounds Maintenance, Heating system: Forced Air, Heating: Gas, In Unit, No Garage, Pets - No, River Front, Tennis Court(s), Water included in rent
- Has view: Yes
- View description: Water View
- Has water view: Yes
- Water view: Waterfront
Construction
Type & style
- Home type: Condo
- Property subtype: Condo
Condition
- Year built: 1983
Utilities & green energy
- Utilities for property: Water
Building
Management
- Pets allowed: No
Community & HOA
Community
- Features: Tennis Court(s)
- Security: Gated Community
HOA
- Amenities included: Tennis Court(s)
Location
- Region: Detroit
Financial & listing details
- Lease term: 12 Months,Negotiable
Price history
| Date | Event | Price |
|---|---|---|
| 9/18/2025 | Price change | $2,100-8.7%$2/sqft |
Source: Realcomp II #20251018010 | ||
| 7/17/2025 | Listed for rent | $2,300+9.5%$2/sqft |
Source: Realcomp II #20251018010 | ||
| 8/13/2024 | Listing removed | -- |
Source: Realcomp II #20240041575 | ||
| 6/13/2024 | Listed for rent | $2,100$2/sqft |
Source: Realcomp II #20240041575 | ||
Neighborhood: West Side Industrial
There are 3 available units in this apartment building

