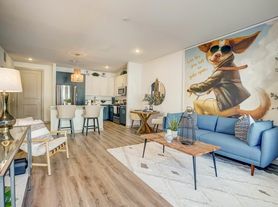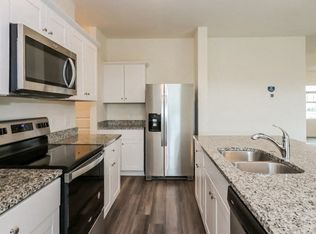REFRIGERATOR, WASHER & DRYER INCLUDED
Welcome to this beautiful 2-story home located on a spacious corner lot in the quiet and friendly community of Kingsland Heights. Featuring 5 bedrooms and 2.5 baths, this home is perfect for families seeking space, comfort, and convenience. The open-concept layout connects the kitchen, dining, and family room, creating an ideal space for entertaining and everyday living. The kitchen is a chef's delight, boasting an island with granite countertops, brand-new stainless steel appliances, and a generous walk-in pantry. Upstairs bedrooms offer privacy and flexibility for guests, home office, or growing families. Enjoy being just 5 minutes from I-10, with easy access to major retailers such as Costco, Walmart, and H-E-B, as well as several nationally recognized hospitals. Zoned to highly acclaimed Katy ISD, this home offers great educational opportunities for your children. Don't miss your chance to own a beautiful home in a prime location!
Copyright notice - Data provided by HAR.com 2022 - All information provided should be independently verified.
House for rent
$2,250/mo
1001 Wild Enclave Ln, Brookshire, TX 77423
5beds
2,132sqft
Price may not include required fees and charges.
Singlefamily
Available now
-- Pets
Electric, ceiling fan
Electric dryer hookup laundry
2 Attached garage spaces parking
Natural gas
What's special
- 83 days |
- -- |
- -- |
Travel times
Renting now? Get $1,000 closer to owning
Unlock a $400 renter bonus, plus up to a $600 savings match when you open a Foyer+ account.
Offers by Foyer; terms for both apply. Details on landing page.
Facts & features
Interior
Bedrooms & bathrooms
- Bedrooms: 5
- Bathrooms: 3
- Full bathrooms: 2
- 1/2 bathrooms: 1
Rooms
- Room types: Family Room, Office
Heating
- Natural Gas
Cooling
- Electric, Ceiling Fan
Appliances
- Included: Dishwasher, Disposal, Dryer, Microwave, Oven, Range, Refrigerator, Stove, Washer
- Laundry: Electric Dryer Hookup, Gas Dryer Hookup, In Unit, Washer Hookup
Features
- 1 Bedroom Down - Not Primary BR, All Bedrooms Up, Brick Walls, Ceiling Fan(s), En-Suite Bath, Primary Bed - 2nd Floor, Walk-In Closet(s)
- Flooring: Carpet
Interior area
- Total interior livable area: 2,132 sqft
Property
Parking
- Total spaces: 2
- Parking features: Attached, Covered
- Has attached garage: Yes
- Details: Contact manager
Features
- Stories: 2
- Exterior features: 1 Bedroom Down - Not Primary BR, All Bedrooms Up, Architecture Style: Contemporary/Modern, Attached, Brick Walls, Corner Lot, Electric Dryer Hookup, En-Suite Bath, Garage Door Opener, Gas Dryer Hookup, Heating: Gas, Instant Hot Water, Insulated/Low-E windows, Kitchen/Dining Combo, Living/Dining Combo, Lot Features: Corner Lot, Primary Bed - 2nd Floor, Walk-In Closet(s), Washer Hookup, Water Heater
Details
- Parcel number: 556303002006000
Construction
Type & style
- Home type: SingleFamily
- Property subtype: SingleFamily
Condition
- Year built: 2022
Community & HOA
Location
- Region: Brookshire
Financial & listing details
- Lease term: Long Term,12 Months,Section 8
Price history
| Date | Event | Price |
|---|---|---|
| 9/4/2025 | Price change | $2,250-6.3%$1/sqft |
Source: | ||
| 8/16/2025 | Price change | $2,400-4%$1/sqft |
Source: | ||
| 7/18/2025 | Listed for rent | $2,500$1/sqft |
Source: | ||
| 6/30/2022 | Listing removed | -- |
Source: | ||
| 6/3/2022 | Pending sale | $368,990$173/sqft |
Source: | ||

