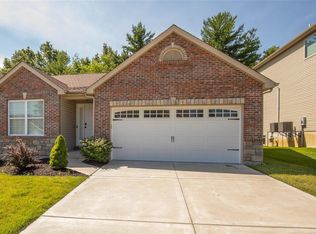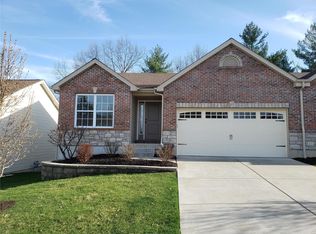Closed
Listing Provided by:
Suresh Maddi 636-579-9692,
Worth Clark Realty
Bought with: EXP Realty, LLC
Price Unknown
1001 Windsor Crest Ct, Saint Peters, MO 63376
3beds
2,242sqft
Single Family Residence
Built in 2018
6,233.44 Square Feet Lot
$387,300 Zestimate®
$--/sqft
$2,506 Estimated rent
Home value
$387,300
$364,000 - $414,000
$2,506/mo
Zestimate® history
Loading...
Owner options
Explore your selling options
What's special
You snooze you lose! | Hurry - Will NOT Last | Better than New - Features and Updates Galore | Custom Home built by Paragon | Convenience of a Subdivision but NO Fees to be paid| Excellent Cottleville Location close to all major highways, Shopping and Dining | Francis Howell Schools
Welcome to this 2 story single family home with lovely custom construction and impressive list of features over 2,242 sq. ft. of total living area including 3 bed, 2.5 bath and a finished basement.
Main Level: Open floor plan, 9 ft ceilings, ample natural light, gas fireplace, 42" cabinets, granite counters, SS appliances, breakfast bar, custom lighting, accent TV wall, hard surface flooring
Second level: Impressive master suite with luxury bath (dual vanities, jetted tub, separate tub and shower), custom closet. Generous hallway with two additional expansive bedrooms, hall bath, convenient laundry
Basement: Entertainers paradise with a recreation room with state of the art home theater (included), additional storage closet
Yard: Vinyl fence with privacy section, patio, steps with landing
Bonus features: Zoned HVAC, Radon mitigation, Lawn Irrigation system, Electric car charging port in garage
Zillow last checked: 8 hours ago
Listing updated: August 23, 2025 at 04:45pm
Listing Provided by:
Suresh Maddi 636-579-9692,
Worth Clark Realty
Bought with:
Mark & Neil Gellman, 2007022959
EXP Realty, LLC
Source: MARIS,MLS#: 25043319 Originating MLS: St. Louis Association of REALTORS
Originating MLS: St. Louis Association of REALTORS
Facts & features
Interior
Bedrooms & bathrooms
- Bedrooms: 3
- Bathrooms: 3
- Full bathrooms: 2
- 1/2 bathrooms: 1
- Main level bathrooms: 1
Cooling
- Central Air, Dual
Appliances
- Laundry: 2nd Floor
Features
- Ceiling Fan(s), Center Hall Floorplan, Dining/Living Room Combo, Entrance Foyer, Granite Counters, Open Floorplan, Pantry, Recessed Lighting, Separate Shower, Soaking Tub, Walk-In Closet(s)
- Flooring: Carpet, Vinyl
- Doors: Panel Door(s)
- Basement: Partially Finished,Full,Sump Pump
- Number of fireplaces: 1
- Fireplace features: Gas Log
Interior area
- Total structure area: 2,242
- Total interior livable area: 2,242 sqft
- Finished area above ground: 1,642
- Finished area below ground: 600
Property
Parking
- Total spaces: 2
- Parking features: Garage - Attached
- Attached garage spaces: 2
Features
- Levels: Two
- Exterior features: Private Yard
- Fencing: Perimeter,Vinyl
Lot
- Size: 6,233 sqft
- Features: Back Yard, Corner Lot, Cul-De-Sac, Level
Details
- Parcel number: 30103A382000001.0000000
Construction
Type & style
- Home type: SingleFamily
- Property subtype: Single Family Residence
Materials
- Brick Veneer, Vinyl Siding
- Foundation: Concrete Perimeter
Condition
- Year built: 2018
Details
- Builder name: Paragon Custom Homes
Utilities & green energy
- Sewer: Public Sewer
- Water: Public
Community & neighborhood
Location
- Region: Saint Peters
- Subdivision: Windsor Crest #1
HOA & financial
HOA
- Association name: Windsor Crest
Other
Other facts
- Listing terms: Cash,Conventional
- Ownership: Private
Price history
| Date | Event | Price |
|---|---|---|
| 8/22/2025 | Sold | -- |
Source: | ||
| 7/23/2025 | Contingent | $389,900$174/sqft |
Source: | ||
| 7/12/2025 | Price change | $389,900-2.5%$174/sqft |
Source: | ||
| 6/22/2025 | Listed for sale | $399,900+70.2%$178/sqft |
Source: | ||
| 11/14/2018 | Sold | -- |
Source: | ||
Public tax history
| Year | Property taxes | Tax assessment |
|---|---|---|
| 2024 | $3,668 +0% | $59,401 |
| 2023 | $3,666 +11.3% | $59,401 +19.9% |
| 2022 | $3,295 | $49,558 |
Find assessor info on the county website
Neighborhood: 63376
Nearby schools
GreatSchools rating
- 8/10Warren Elementary SchoolGrades: K-5Distance: 0.4 mi
- 6/10Saeger Middle SchoolGrades: 6-8Distance: 1.4 mi
- 7/10Francis Howell Central High SchoolGrades: 9-12Distance: 1.4 mi
Schools provided by the listing agent
- Elementary: Warren Elem.
- Middle: Francis Howell Middle
- High: Francis Howell Central High
Source: MARIS. This data may not be complete. We recommend contacting the local school district to confirm school assignments for this home.
Get a cash offer in 3 minutes
Find out how much your home could sell for in as little as 3 minutes with a no-obligation cash offer.
Estimated market value
$387,300
Get a cash offer in 3 minutes
Find out how much your home could sell for in as little as 3 minutes with a no-obligation cash offer.
Estimated market value
$387,300

