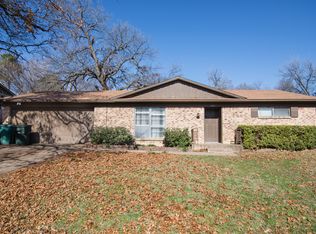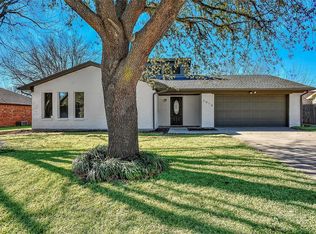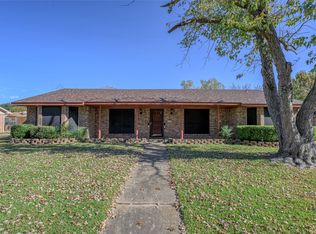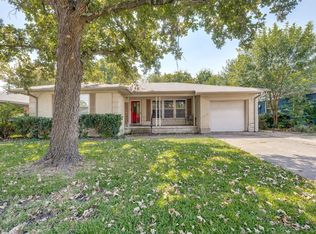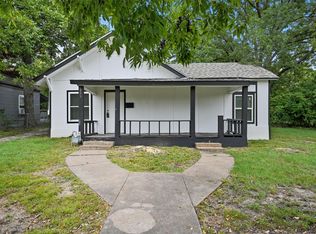Motivated Sellers, bring your offers!!!! Charming 3 bed, 2 bath home with open floorplan! Sellers have remodeled the kitchen adding large pantry, and replaced flooring throughout. Home features large living room with natural light and large den with fireplace open to the kitchen. Electrical and plumbing were brought to current code, along with sewer line being replaced. Home sits on large lot with lots of trees with large workshop in back. Property is completely fenced in, including gate across the driveway. Backs up to greenbelt-creek for a more secluded and private backyard. Great for a buyer looking for a home with a few projects to finish making it their own and be in a great position with equity!
For sale
Price cut: $15K (12/3)
$220,000
1001 Windsor Dr, Sherman, TX 75092
3beds
1,765sqft
Est.:
Single Family Residence
Built in 1966
0.3 Acres Lot
$213,200 Zestimate®
$125/sqft
$-- HOA
What's special
Large den with fireplaceOpen floorplanLarge workshop in backReplaced flooringSecluded and private backyardLarge pantry
- 176 days |
- 748 |
- 81 |
Likely to sell faster than
Zillow last checked: 8 hours ago
Listing updated: December 03, 2025 at 03:01pm
Listed by:
Shelby Liske 0718396 melessa@worthclark.com,
Worth Clark Realty 800-991-6092
Source: NTREIS,MLS#: 20963216
Tour with a local agent
Facts & features
Interior
Bedrooms & bathrooms
- Bedrooms: 3
- Bathrooms: 2
- Full bathrooms: 2
Primary bedroom
- Features: En Suite Bathroom
- Level: First
- Dimensions: 15 x 13
Bedroom
- Features: Ceiling Fan(s)
- Level: First
- Dimensions: 11 x 10
Bedroom
- Level: First
- Dimensions: 13 x 11
Den
- Features: Ceiling Fan(s), Fireplace
- Level: First
- Dimensions: 19 x 12
Living room
- Features: Ceiling Fan(s)
- Level: First
- Dimensions: 25 x 15
Heating
- Central, Natural Gas
Cooling
- Central Air, Ceiling Fan(s), Electric
Appliances
- Included: Dishwasher, Electric Range, Disposal, Gas Water Heater
- Laundry: Washer Hookup, Electric Dryer Hookup, Laundry in Utility Room
Features
- High Speed Internet, Kitchen Island, Pantry, Cable TV, Vaulted Ceiling(s)
- Flooring: Luxury Vinyl Plank, Tile
- Windows: Bay Window(s)
- Has basement: No
- Number of fireplaces: 1
- Fireplace features: Family Room, Wood Burning
Interior area
- Total interior livable area: 1,765 sqft
Video & virtual tour
Property
Parking
- Total spaces: 2
- Parking features: Driveway, Garage, Gated, Garage Faces Rear
- Attached garage spaces: 2
- Has uncovered spaces: Yes
Features
- Levels: One
- Stories: 1
- Patio & porch: Covered
- Exterior features: Storage
- Pool features: None
- Fencing: Wood,Wire
Lot
- Size: 0.3 Acres
- Features: Back Yard, Interior Lot, Irregular Lot, Lawn, Subdivision, Few Trees
Details
- Parcel number: 155484
Construction
Type & style
- Home type: SingleFamily
- Architectural style: Traditional,Detached
- Property subtype: Single Family Residence
Materials
- Brick
- Foundation: Slab
- Roof: Composition
Condition
- Year built: 1966
Utilities & green energy
- Sewer: Public Sewer
- Water: Public
- Utilities for property: Natural Gas Available, Sewer Available, Separate Meters, Water Available, Cable Available
Community & HOA
Community
- Features: Curbs, Sidewalks
- Security: Smoke Detector(s)
- Subdivision: Windsor Place Add
HOA
- Has HOA: No
Location
- Region: Sherman
Financial & listing details
- Price per square foot: $125/sqft
- Tax assessed value: $197,174
- Annual tax amount: $4,810
- Date on market: 6/30/2025
- Cumulative days on market: 177 days
- Listing terms: Cash,Conventional,FHA,VA Loan
- Exclusions: Seller open to washer, dryer and fridge conveying with property.
- Road surface type: Asphalt
Estimated market value
$213,200
$203,000 - $224,000
$1,848/mo
Price history
Price history
| Date | Event | Price |
|---|---|---|
| 12/3/2025 | Price change | $220,000-6.4%$125/sqft |
Source: NTREIS #20963216 Report a problem | ||
| 11/17/2025 | Price change | $235,000-4.1%$133/sqft |
Source: NTREIS #20963216 Report a problem | ||
| 10/31/2025 | Price change | $245,000-2%$139/sqft |
Source: NTREIS #20963216 Report a problem | ||
| 7/28/2025 | Price change | $250,000-3.8%$142/sqft |
Source: NTREIS #20963216 Report a problem | ||
| 7/11/2025 | Price change | $260,000-7.1%$147/sqft |
Source: NTREIS #20963216 Report a problem | ||
Public tax history
Public tax history
| Year | Property taxes | Tax assessment |
|---|---|---|
| 2025 | -- | $197,174 -10.1% |
| 2024 | $4,810 +2.2% | $219,327 +2.3% |
| 2023 | $4,707 -5.3% | $214,363 +1.1% |
Find assessor info on the county website
BuyAbility℠ payment
Est. payment
$1,390/mo
Principal & interest
$1076
Property taxes
$237
Home insurance
$77
Climate risks
Neighborhood: 75092
Nearby schools
GreatSchools rating
- 3/10Percy W Neblett Elementary SchoolGrades: PK-5Distance: 1.7 mi
- 3/10Sherman MiddleGrades: 6-8Distance: 2.9 mi
- 4/10Sherman High SchoolGrades: 9-12Distance: 4.4 mi
Schools provided by the listing agent
- Elementary: Perrin
- Middle: Sherman
- High: Sherman
- District: Sherman ISD
Source: NTREIS. This data may not be complete. We recommend contacting the local school district to confirm school assignments for this home.
- Loading
- Loading
