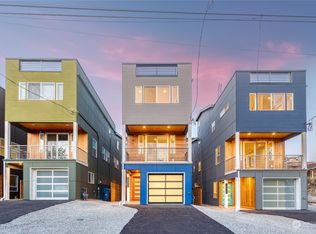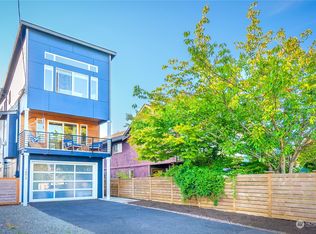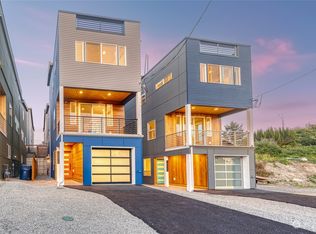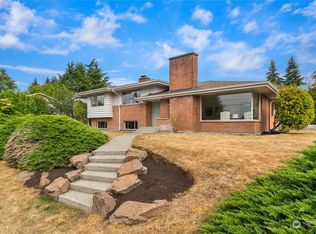Sold
Listed by:
Debbie Kerns,
Berkshire Hathaway HS NW,
Jon W. Wind,
Berkshire Hathaway HS NW
Bought with: Redfin
$727,500
10010 21st Avenue SW, Seattle, WA 98146
3beds
1,760sqft
Single Family Residence
Built in 1998
3,885.55 Square Feet Lot
$719,300 Zestimate®
$413/sqft
$3,171 Estimated rent
Home value
$719,300
$662,000 - $784,000
$3,171/mo
Zestimate® history
Loading...
Owner options
Explore your selling options
What's special
Step into this refreshed two-story home, where style & comfort meet! Soaring vaulted ceilings in entry & living room create a bright, airy ambiance, while brand-new flooring in most rooms & modern lighting enhance contemporary feel. All interior walls freshly painted by professionals so this home is move-in ready! Kitchen features bar seating, newer stainless appliances, ample storage & slab granite counters. Family room just off kitchen has gas fireplace & slider that opens to back deck and yard. Spacious primary suite offers a private retreat & peek views of Olympic Mountains & Sound. Two-car garage is huge + 2 driveway pkg spaces. Set on quiet street in walkable neighborhood & conveniently located near grocery, pubs, eateries, parks!
Zillow last checked: 8 hours ago
Listing updated: May 16, 2025 at 04:03am
Offers reviewed: Mar 25
Listed by:
Debbie Kerns,
Berkshire Hathaway HS NW,
Jon W. Wind,
Berkshire Hathaway HS NW
Bought with:
Julia Freilinger, 130548
Redfin
Source: NWMLS,MLS#: 2345754
Facts & features
Interior
Bedrooms & bathrooms
- Bedrooms: 3
- Bathrooms: 3
- Full bathrooms: 2
- 1/2 bathrooms: 1
- Main level bathrooms: 1
Other
- Level: Main
Dining room
- Level: Main
Entry hall
- Level: Main
Family room
- Level: Main
Great room
- Level: Main
Kitchen with eating space
- Level: Main
Living room
- Level: Main
Utility room
- Level: Main
Heating
- Fireplace(s), Forced Air
Cooling
- None
Appliances
- Included: Dishwasher(s), Disposal, Dryer(s), Microwave(s), Refrigerator(s), Stove(s)/Range(s), Washer(s), Garbage Disposal, Water Heater: Gas, Water Heater Location: Garage
Features
- Bath Off Primary, Dining Room
- Flooring: Ceramic Tile, Laminate, Vinyl, Carpet
- Windows: Double Pane/Storm Window, Skylight(s)
- Basement: None
- Number of fireplaces: 1
- Fireplace features: Gas, Main Level: 1, Fireplace
Interior area
- Total structure area: 1,760
- Total interior livable area: 1,760 sqft
Property
Parking
- Total spaces: 2
- Parking features: Attached Garage
- Attached garage spaces: 2
Features
- Levels: Two
- Stories: 2
- Entry location: Main
- Patio & porch: Bath Off Primary, Ceramic Tile, Double Pane/Storm Window, Dining Room, Fireplace, Skylight(s), Water Heater
- Has view: Yes
- View description: See Remarks
Lot
- Size: 3,885 sqft
- Dimensions: 50 x 78
- Features: Paved, Deck, Fenced-Fully, Gas Available, Patio
- Topography: Level,Sloped
- Residential vegetation: Garden Space
Details
- Parcel number: 7211400015
- Zoning: R18
- Zoning description: Jurisdiction: County
- Special conditions: Standard
Construction
Type & style
- Home type: SingleFamily
- Architectural style: Contemporary
- Property subtype: Single Family Residence
Materials
- Wood Products
- Roof: Composition
Condition
- Good
- Year built: 1998
Utilities & green energy
- Electric: Company: Seattle City Light
- Sewer: Sewer Connected, Company: SW Suburban
- Water: Public, Company: Seattle Public Utilities
Community & neighborhood
Location
- Region: Seattle
- Subdivision: White Center
Other
Other facts
- Listing terms: Cash Out,Conventional,FHA,VA Loan
- Cumulative days on market: 14 days
Price history
| Date | Event | Price |
|---|---|---|
| 4/15/2025 | Sold | $727,500+1%$413/sqft |
Source: | ||
| 3/26/2025 | Pending sale | $720,000$409/sqft |
Source: | ||
| 3/20/2025 | Listed for sale | $720,000+80%$409/sqft |
Source: | ||
| 12/16/2016 | Listing removed | $400,000-1.6%$227/sqft |
Source: Brazen Sotheby's International Realty #959165 | ||
| 8/19/2016 | Sold | $406,500+1.6%$231/sqft |
Source: | ||
Public tax history
| Year | Property taxes | Tax assessment |
|---|---|---|
| 2024 | $7,577 +9.7% | $642,000 +14.2% |
| 2023 | $6,907 -0.7% | $562,000 -7.6% |
| 2022 | $6,954 +0.1% | $608,000 +13.9% |
Find assessor info on the county website
Neighborhood: 98146
Nearby schools
GreatSchools rating
- 6/10Shorewood Elementary SchoolGrades: PK-5Distance: 1.1 mi
- 3/10Cascade Middle SchoolGrades: 6-8Distance: 1 mi
- 2/10Evergreen High SchoolGrades: 9-12Distance: 1.2 mi

Get pre-qualified for a loan
At Zillow Home Loans, we can pre-qualify you in as little as 5 minutes with no impact to your credit score.An equal housing lender. NMLS #10287.
Sell for more on Zillow
Get a free Zillow Showcase℠ listing and you could sell for .
$719,300
2% more+ $14,386
With Zillow Showcase(estimated)
$733,686


