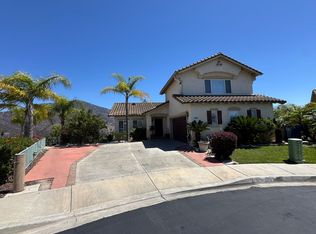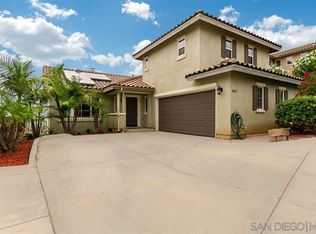Sold for $1,153,000 on 07/17/25
$1,153,000
10010 Destiny Mountain Ct, Spring Valley, CA 91978
5beds
3,170sqft
Single Family Residence
Built in 2003
6,969.6 Square Feet Lot
$1,135,000 Zestimate®
$364/sqft
$5,705 Estimated rent
Home value
$1,135,000
$1.04M - $1.24M
$5,705/mo
Zestimate® history
Loading...
Owner options
Explore your selling options
What's special
Imagine waking up and sipping your favorite morning drink while perched above The Sweetwater Reservoir. This hilltop retreat offers sweeping views that stretch all the way to the Coronado coastline—where, on a clear day, you can see the waves crashing in the distance. Tucked at the end of a private cul-de-sac, 10010 Destiny Mountain Court blends natural beauty, rare privacy, and unmatched perspective into one unforgettable home. Set at the end of a peaceful cul-de-sac, this home invites you to unwind in a spacious, light-filled sanctuary designed for comfortable living and memorable gatherings. Thoughtful details throughout and quiet neighbors complete this ideal retreat to call home. Step outside and hit the trails—the hiking trail entrance is set right next to the house, making outdoor adventures incredibly convenient. Enjoy resort-style living with access to a sparkling pool, a fun-filled playground, and the security of a gated community perched on a scenic hill in sunny San Diego.
Zillow last checked: 8 hours ago
Listing updated: July 23, 2025 at 09:57am
Listed by:
Christopher Torres DRE #02250988 christopher.torres@pacificsir.com,
Pacific Sotheby's International Realty
Bought with:
Monica Greenwood, DRE #01871959
Real Broker
Source: SDMLS,MLS#: 250029166 Originating MLS: San Diego Association of REALTOR
Originating MLS: San Diego Association of REALTOR
Facts & features
Interior
Bedrooms & bathrooms
- Bedrooms: 5
- Bathrooms: 4
- Full bathrooms: 4
Heating
- Fireplace, Forced Air Unit
Cooling
- Central Forced Air
Appliances
- Included: Dishwasher, Disposal, Dryer, Fire Sprinklers, Garage Door Opener, Microwave, Refrigerator, Vacuum/Central, Washer, Built In Range, Convection Oven, Double Oven, Electric Oven, Ice Maker, Barbecue, Gas Range, Counter Top
- Laundry: Electric, Gas, Washer Hookup, Gas & Electric Dryer HU
Features
- Number of fireplaces: 1
- Fireplace features: FP in Family Room
Interior area
- Total structure area: 3,170
- Total interior livable area: 3,170 sqft
Property
Parking
- Total spaces: 4
- Parking features: Attached, Garage - Front Entry, Garage Door Opener
- Garage spaces: 2
Features
- Levels: 2 Story
- Pool features: Community/Common
- Fencing: Partial
Lot
- Size: 6,969 sqft
Details
- Parcel number: 5802510800
- Zoning: R-1:SINGLE
- Zoning description: R-1:SINGLE
Construction
Type & style
- Home type: SingleFamily
- Property subtype: Single Family Residence
Materials
- Stucco
- Roof: Tile/Clay
Condition
- Year built: 2003
Utilities & green energy
- Sewer: Sewer Available, Public Sewer
- Water: Meter on Property
Community & neighborhood
Community
- Community features: Biking/Hiking Trails, Gated Community, Playground, Pool, Recreation Area
Location
- Region: Spring Valley
- Subdivision: SPRING VALLEY
HOA & financial
HOA
- HOA fee: $240 monthly
- Amenities included: Biking Trails, Hiking Trails, Playground, Pool
- Services included: Common Area Maintenance, Gated Community
- Association name: Lake View Highlands Ranch
Other
Other facts
- Listing terms: Cash,Conventional,FHA,VA
Price history
| Date | Event | Price |
|---|---|---|
| 7/17/2025 | Sold | $1,153,000+1.2%$364/sqft |
Source: | ||
| 6/15/2025 | Pending sale | $1,139,000$359/sqft |
Source: | ||
| 6/4/2025 | Listed for sale | $1,139,000+101.6%$359/sqft |
Source: | ||
| 2/18/2003 | Sold | $565,000$178/sqft |
Source: Public Record | ||
Public tax history
| Year | Property taxes | Tax assessment |
|---|---|---|
| 2025 | $10,325 +3.4% | $818,100 +2% |
| 2024 | $9,985 +3.1% | $802,060 +2% |
| 2023 | $9,685 +1.4% | $786,335 +2% |
Find assessor info on the county website
Neighborhood: 91978
Nearby schools
GreatSchools rating
- 5/10Loma Elementary SchoolGrades: K-6Distance: 1.5 mi
- 4/10Science, Technology, Engineering, Arts, And Math Academy At La PresaGrades: 5-8Distance: 2.4 mi
- 6/10Monte Vista High SchoolGrades: 9-12Distance: 1.7 mi
Get a cash offer in 3 minutes
Find out how much your home could sell for in as little as 3 minutes with a no-obligation cash offer.
Estimated market value
$1,135,000
Get a cash offer in 3 minutes
Find out how much your home could sell for in as little as 3 minutes with a no-obligation cash offer.
Estimated market value
$1,135,000

