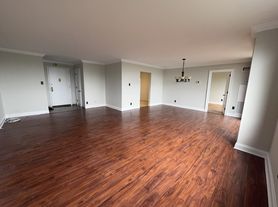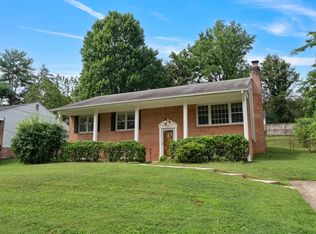Rarely available 2024 construction by Wormald Homes for rent! This stunning Craftsman-style home offers a thoughtfully designed open floor plan with bright, airy living spaces and private main level office. The chef's kitchen with expansive seated island, breakfast area, walk in pantry, top of the line appliances and coffee/beverage bar flows seamlessly into sun-filled dining and family rooms. Step outside from the kitchen to enjoy the spacious deck overlooking a fully fenced, professionally landscaped rear yard with plenty of play space. Upstairs, the primary suite is a true retreat, complete with a spa-inspired bath and 2 generous walk in closets. An upper-level laundry room adds convenience, while the 3 additional bedrooms and 2 additional baths provide comfort for family and guests. The lower level offers a recreation room, 5th bedroom, full bath, mud room and 2 car garage access. With Fleming Park just a few steps away, nearby Grosvenor Metro and Wildwood Shopping Center's award winning shopping and dining, along with easy access to downtown Bethesda and major thoroughfares of 495 and 270, you won't want to miss this. NO SIGN ON PROPERTY
House for rent
$8,000/mo
10010 Fleming Ave, Bethesda, MD 20814
5beds
4,108sqft
Price may not include required fees and charges.
Singlefamily
Available Sat Nov 15 2025
Dogs OK
Central air, electric
In unit laundry
4 Attached garage spaces parking
Natural gas, forced air, fireplace
What's special
Expansive seated islandUpper-level laundry roomPrivate main level officeSpacious deckMud roomWalk in pantryPrimary suite
- 8 days |
- -- |
- -- |
Travel times
Renting now? Get $1,000 closer to owning
Unlock a $400 renter bonus, plus up to a $600 savings match when you open a Foyer+ account.
Offers by Foyer; terms for both apply. Details on landing page.
Facts & features
Interior
Bedrooms & bathrooms
- Bedrooms: 5
- Bathrooms: 5
- Full bathrooms: 4
- 1/2 bathrooms: 1
Heating
- Natural Gas, Forced Air, Fireplace
Cooling
- Central Air, Electric
Appliances
- Included: Dishwasher, Disposal, Dryer, Microwave, Oven, Range, Refrigerator, Washer
- Laundry: In Unit, Upper Level
Features
- 9'+ Ceilings
- Flooring: Carpet, Hardwood
- Has basement: Yes
- Has fireplace: Yes
Interior area
- Total interior livable area: 4,108 sqft
Property
Parking
- Total spaces: 4
- Parking features: Attached, Driveway, Covered
- Has attached garage: Yes
- Details: Contact manager
Features
- Exterior features: Contact manager
Details
- Parcel number: 0700598755
Construction
Type & style
- Home type: SingleFamily
- Architectural style: Craftsman
- Property subtype: SingleFamily
Materials
- Roof: Shake Shingle
Condition
- Year built: 2024
Community & HOA
Location
- Region: Bethesda
Financial & listing details
- Lease term: Contact For Details
Price history
| Date | Event | Price |
|---|---|---|
| 10/1/2025 | Listed for rent | $8,000+263.6%$2/sqft |
Source: Bright MLS #MDMC2200192 | ||
| 4/18/2024 | Sold | $1,794,973-0.3%$437/sqft |
Source: | ||
| 1/3/2024 | Contingent | $1,799,900$438/sqft |
Source: | ||
| 11/6/2023 | Listed for sale | $1,799,900+145.7%$438/sqft |
Source: | ||
| 3/17/2023 | Sold | $732,500+4.7%$178/sqft |
Source: | ||

