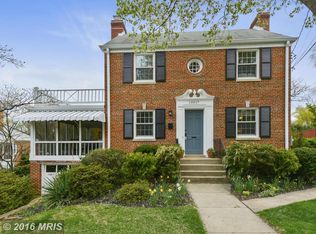Sold for $807,500 on 12/17/24
$807,500
10010 Quinby St, Silver Spring, MD 20901
4beds
2,047sqft
Single Family Residence
Built in 1948
7,049 Square Feet Lot
$798,900 Zestimate®
$394/sqft
$3,359 Estimated rent
Home value
$798,900
$727,000 - $879,000
$3,359/mo
Zestimate® history
Loading...
Owner options
Explore your selling options
What's special
Discover the perfect blend of tranquility, convenience, and comfort in this gorgeous totally refreshed and expanded home within close reach of urban conveniences. Showcasing a rare and stunning main-level primary suite oasis with a bonus sunroom and ensuite full bath, you'll truly enjoy the luxury of privacy and space. Or use this expansion as an extra large family room with quick access to the backyard offering a peaceful retreat and unlimited entertaining options for outdoor soirees and relaxation. The bright spacious floor plan on the main level incorporates a wood-burning fireplace, built-ins, a separate dining room, an adorable den, and a renovated kitchen with walk-in pantry and Cafe refrigerator and stove! The best surprise is the super cute main-level laundry room with access to the side yard. Upstairs, 3 lovely bedrooms and an updated hall bath provide ample options. The unfinished lower level provides for ample storage or future living space. 4 Corners, Woodmoor Shopping, Trader Joe's, downtown Silver Spring, Whole Foods, movies, restaurants, and Sligo Golf Course are minutes away! Whether you like access to esteemed local schools, the scenic walking and biking paths of Sligo Creek Park, proximity to shopping, entertainment, public transportation, or easy Beltway access, 10010 Quinby presents an idyllic haven in the heart of Montgomery County, Maryland. Close to downtown Silver Spring, Forest Glen, and Wheaton Metros, this residence offers the best of both worlds — a tranquil oasis within close reach of the city.
Zillow last checked: 8 hours ago
Listing updated: September 23, 2024 at 04:12pm
Listed by:
Donna Kerr 301-325-2253,
Donna Kerr Group
Bought with:
Aiden Berri
Samson Properties
Source: Bright MLS,MLS#: MDMC2139910
Facts & features
Interior
Bedrooms & bathrooms
- Bedrooms: 4
- Bathrooms: 2
- Full bathrooms: 2
- Main level bathrooms: 1
- Main level bedrooms: 1
Basement
- Area: 616
Heating
- Forced Air, Natural Gas
Cooling
- Central Air, Ceiling Fan(s), Electric
Appliances
- Included: Refrigerator, Dishwasher, Washer, Dryer, Ice Maker, Range Hood, Water Heater, Built-In Range, Gas Water Heater
- Laundry: Main Level
Features
- Ceiling Fan(s), Entry Level Bedroom, Formal/Separate Dining Room, Eat-in Kitchen, Kitchen - Gourmet, Kitchen - Table Space, Upgraded Countertops
- Flooring: Hardwood, Wood
- Doors: Storm Door(s)
- Basement: Full
- Number of fireplaces: 1
- Fireplace features: Wood Burning
Interior area
- Total structure area: 2,663
- Total interior livable area: 2,047 sqft
- Finished area above ground: 2,047
- Finished area below ground: 0
Property
Parking
- Total spaces: 2
- Parking features: Concrete, Driveway
- Uncovered spaces: 2
Accessibility
- Accessibility features: Other
Features
- Levels: Three
- Stories: 3
- Patio & porch: Porch, Enclosed
- Pool features: None
- Fencing: Wood
Lot
- Size: 7,049 sqft
Details
- Additional structures: Above Grade, Below Grade, Outbuilding
- Parcel number: 161301265462
- Zoning: R60
- Special conditions: Standard
Construction
Type & style
- Home type: SingleFamily
- Architectural style: Colonial
- Property subtype: Single Family Residence
Materials
- Brick, Block
- Foundation: Brick/Mortar, Block
- Roof: Asphalt,Shingle
Condition
- Excellent
- New construction: No
- Year built: 1948
Utilities & green energy
- Sewer: Public Sewer
- Water: Public
Community & neighborhood
Location
- Region: Silver Spring
- Subdivision: Sunset Terrace
Other
Other facts
- Listing agreement: Exclusive Right To Sell
- Ownership: Fee Simple
Price history
| Date | Event | Price |
|---|---|---|
| 12/17/2024 | Sold | $807,500$394/sqft |
Source: Public Record | ||
| 9/5/2024 | Sold | $807,500+7.7%$394/sqft |
Source: | ||
| 8/6/2024 | Pending sale | $750,000$366/sqft |
Source: | ||
| 8/1/2024 | Listed for sale | $750,000+68.5%$366/sqft |
Source: | ||
| 8/4/2020 | Listing removed | $2,500$1/sqft |
Source: Menkis Real Estate #MDMC719002 | ||
Public tax history
| Year | Property taxes | Tax assessment |
|---|---|---|
| 2025 | $8,172 +10.1% | $698,900 +8.4% |
| 2024 | $7,423 +9.1% | $644,767 +9.2% |
| 2023 | $6,805 +14.9% | $590,633 +10.1% |
Find assessor info on the county website
Neighborhood: Sunset Terrace
Nearby schools
GreatSchools rating
- 4/10Flora M. Singer Elementary SchoolGrades: PK-5Distance: 1.4 mi
- 6/10Sligo Middle SchoolGrades: 6-8Distance: 0.5 mi
- 7/10Albert Einstein High SchoolGrades: 9-12Distance: 2.5 mi
Schools provided by the listing agent
- Elementary: Flora M. Singer
- Middle: Sligo
- High: Albert Einstein
- District: Montgomery County Public Schools
Source: Bright MLS. This data may not be complete. We recommend contacting the local school district to confirm school assignments for this home.

Get pre-qualified for a loan
At Zillow Home Loans, we can pre-qualify you in as little as 5 minutes with no impact to your credit score.An equal housing lender. NMLS #10287.
Sell for more on Zillow
Get a free Zillow Showcase℠ listing and you could sell for .
$798,900
2% more+ $15,978
With Zillow Showcase(estimated)
$814,878