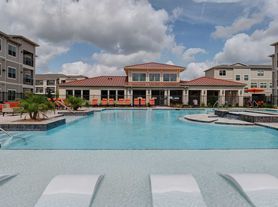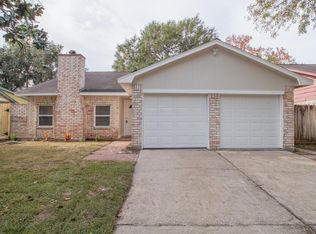Beautiful home in a very convenient location with a Kroger 5 minutes away. No carpeted floor. A huge family room with high ceilings! The area features a wide picture window that offers a view of the backyard. The dining area has window seats on all sides. All appliances are stainless steel, including a refrigerator, Stove, Dishwasher, built-in microwave, and washer-dryer. The kitchen cabinets are custom-made. There are also cabinets in the garage. Steel-reinforced belt drive system for the garage door with remotes, control pad, and garage door openers. Covered patio. The AC and the electrical breaker box were replaced. Sits on a large lot with an expansive backyard featuring shade trees, making it great for children and pets. No neighbors to the rear. Elementary, middle, and high schools are all close by. The subdivision features a park, playsets, swimming pools, tennis courts, volleyball courts, a clubhouse, and BBQ grills with seating areas, all within a safe and quiet community.
Copyright notice - Data provided by HAR.com 2022 - All information provided should be independently verified.
House for rent
$1,800/mo
10011 Appleridge Dr, Houston, TX 77070
3beds
1,337sqft
Price may not include required fees and charges.
Singlefamily
Available now
-- Pets
Electric, ceiling fan
Electric dryer hookup laundry
2 Attached garage spaces parking
Electric
What's special
Shade treesHigh ceilingsExpansive backyardCovered patioWindow seatsWide picture windowCabinets in the garage
- 6 days |
- -- |
- -- |
Travel times
Looking to buy when your lease ends?
Consider a first-time homebuyer savings account designed to grow your down payment with up to a 6% match & a competitive APY.
Facts & features
Interior
Bedrooms & bathrooms
- Bedrooms: 3
- Bathrooms: 2
- Full bathrooms: 2
Rooms
- Room types: Breakfast Nook, Family Room
Heating
- Electric
Cooling
- Electric, Ceiling Fan
Appliances
- Included: Dishwasher, Disposal, Dryer, Microwave, Oven, Range, Refrigerator, Washer
- Laundry: Electric Dryer Hookup, In Unit, Washer Hookup
Features
- All Bedrooms Down, Ceiling Fan(s), High Ceilings, Primary Bed - 1st Floor, Walk-In Closet(s)
- Flooring: Tile
Interior area
- Total interior livable area: 1,337 sqft
Property
Parking
- Total spaces: 2
- Parking features: Attached, Covered
- Has attached garage: Yes
- Details: Contact manager
Features
- Stories: 1
- Exterior features: All Bedrooms Down, Architecture Style: Traditional, Attached, Back Yard, Basketball Court, Clubhouse, Controlled Access, Electric Dryer Hookup, Full Size, Garage Door Opener, Heating: Electric, High Ceilings, Ice Maker, Jogging Path, Living Area - 1st Floor, Lot Features: Back Yard, Subdivided, Park, Patio/Deck, Picnic Area, Playground, Pool, Primary Bed - 1st Floor, Screens, Sport Court, Subdivided, Tennis Court(s), Trail(s), Utility Room in Garage, Walk-In Closet(s), Washer Hookup
Details
- Parcel number: 1137130000003
Construction
Type & style
- Home type: SingleFamily
- Property subtype: SingleFamily
Condition
- Year built: 1980
Community & HOA
Community
- Features: Clubhouse, Gated, Playground, Tennis Court(s)
HOA
- Amenities included: Basketball Court, Tennis Court(s)
Location
- Region: Houston
Financial & listing details
- Lease term: Long Term,12 Months
Price history
| Date | Event | Price |
|---|---|---|
| 11/1/2025 | Listed for rent | $1,800$1/sqft |
Source: | ||
| 6/22/2023 | Listing removed | -- |
Source: | ||
| 5/23/2023 | Price change | $1,800-2.7%$1/sqft |
Source: | ||
| 5/18/2023 | Price change | $1,850-2.6%$1/sqft |
Source: | ||
| 5/15/2023 | Price change | $1,900+2.7%$1/sqft |
Source: | ||

